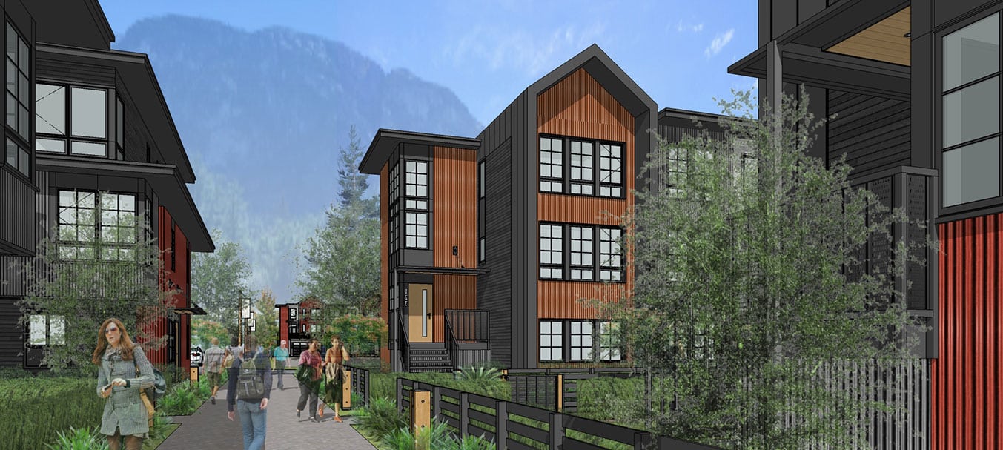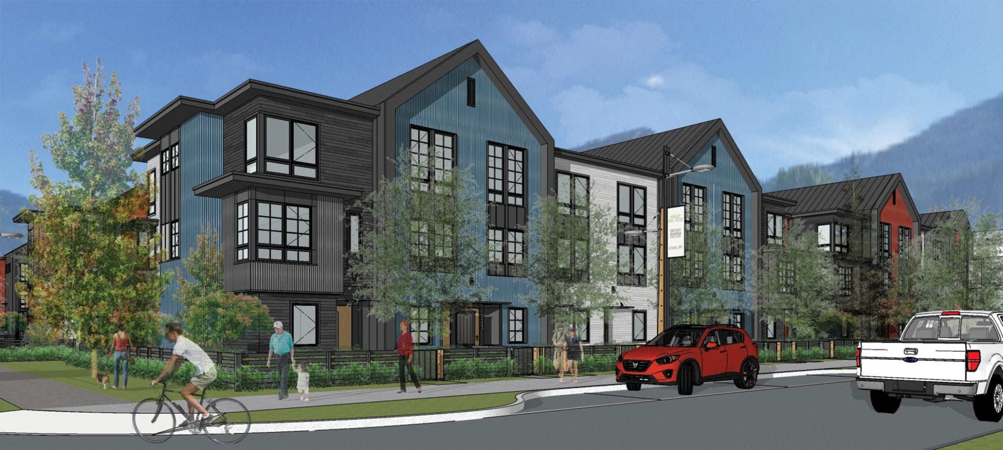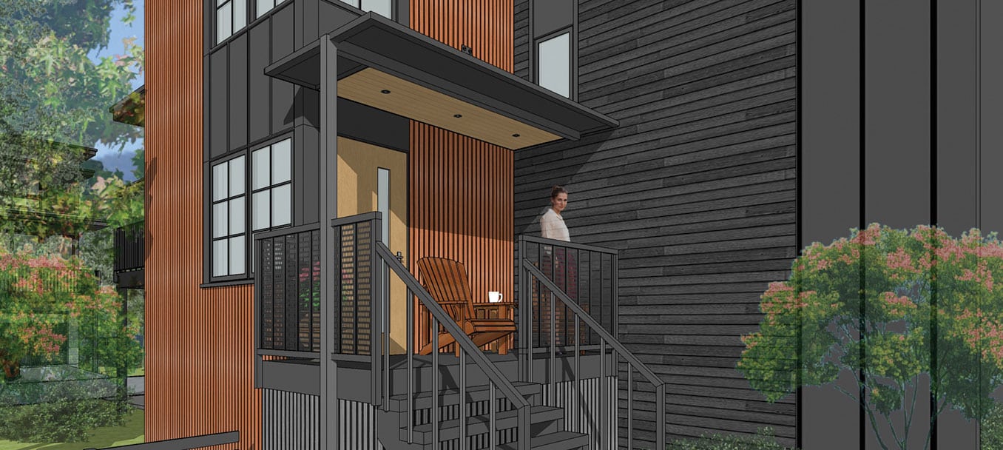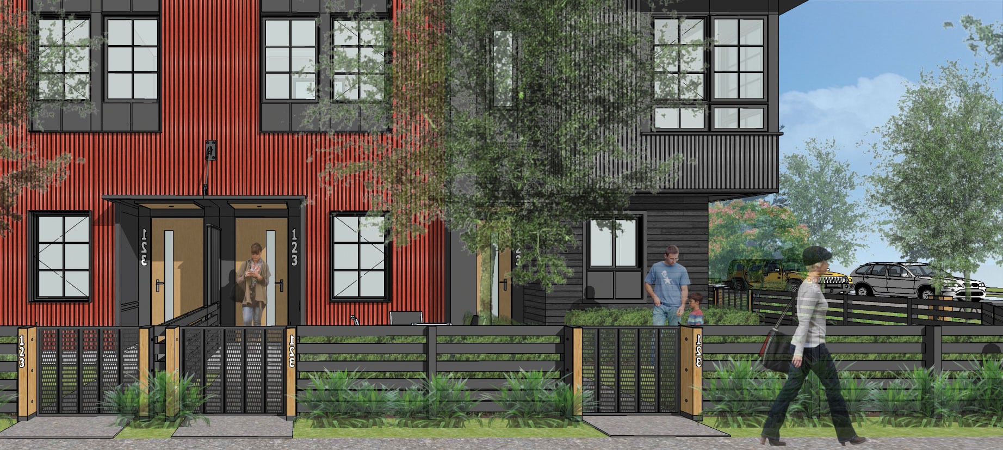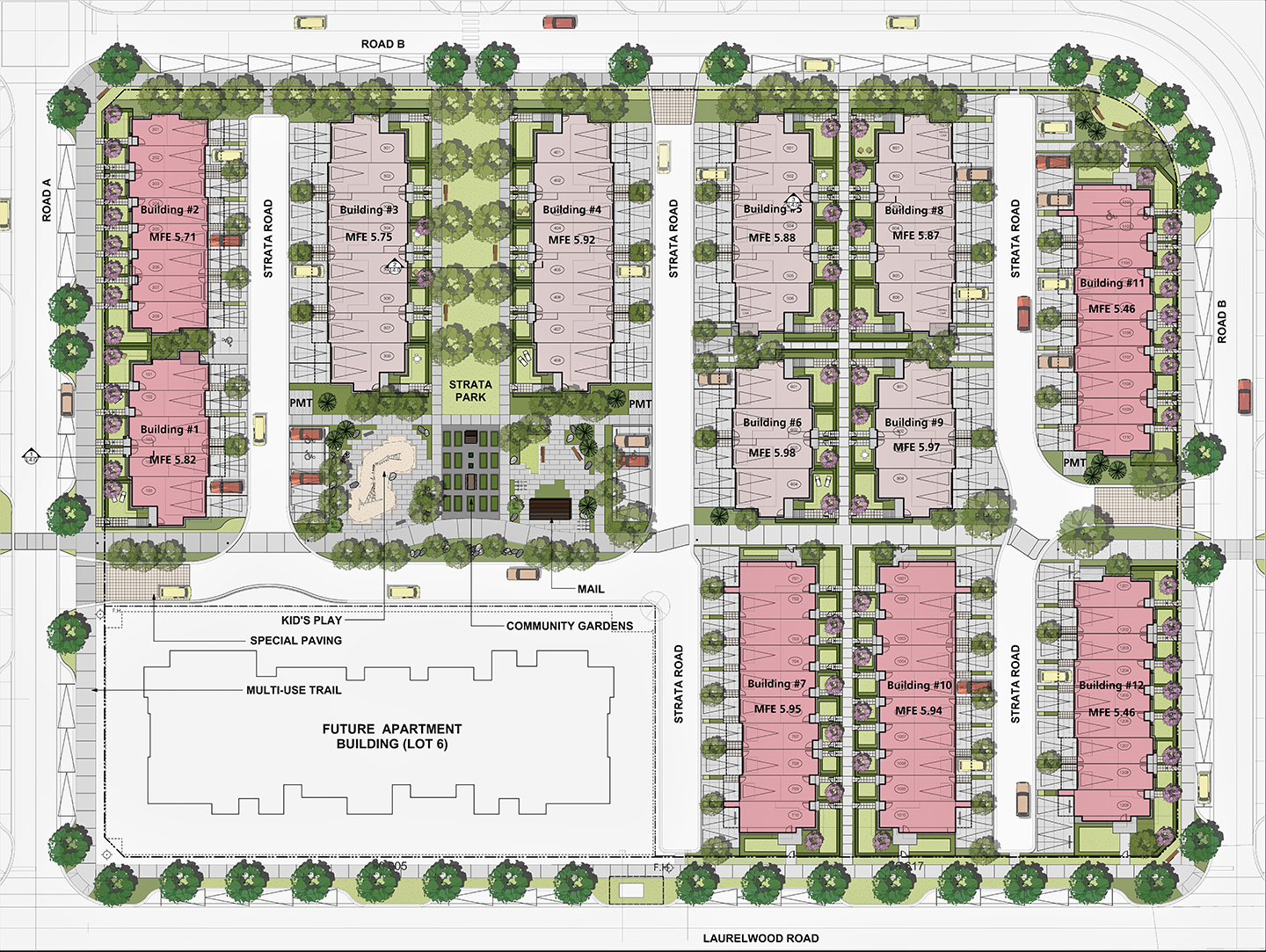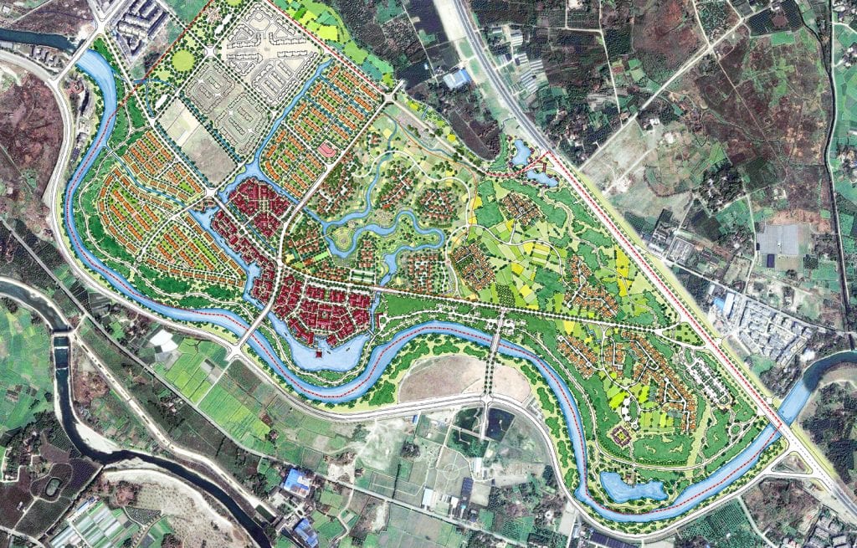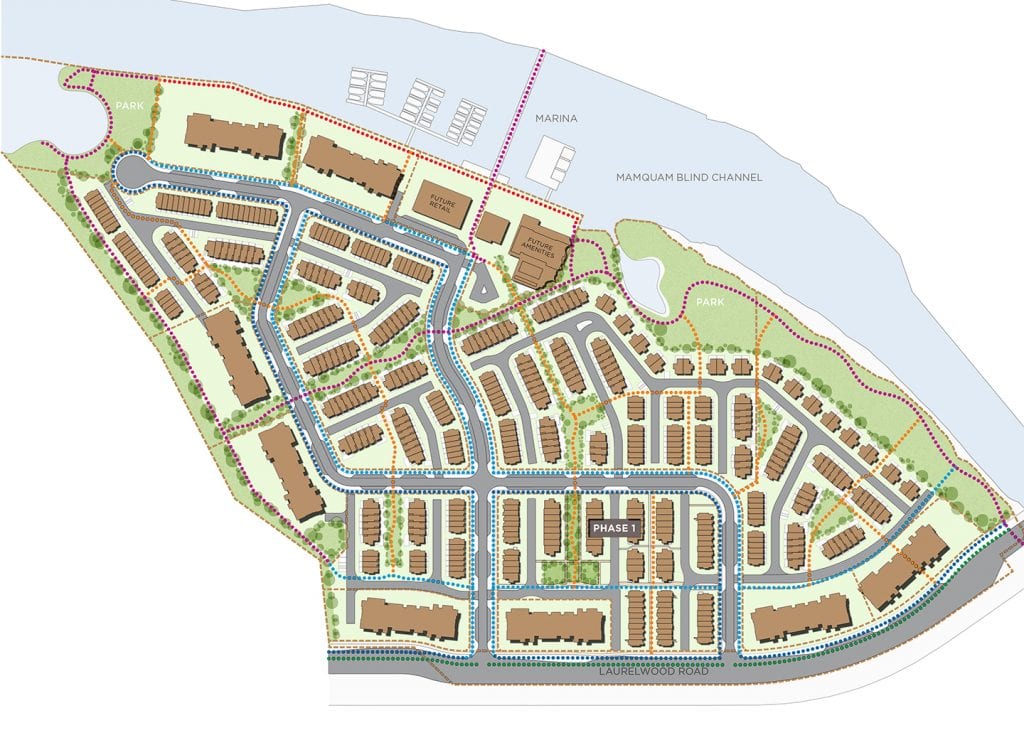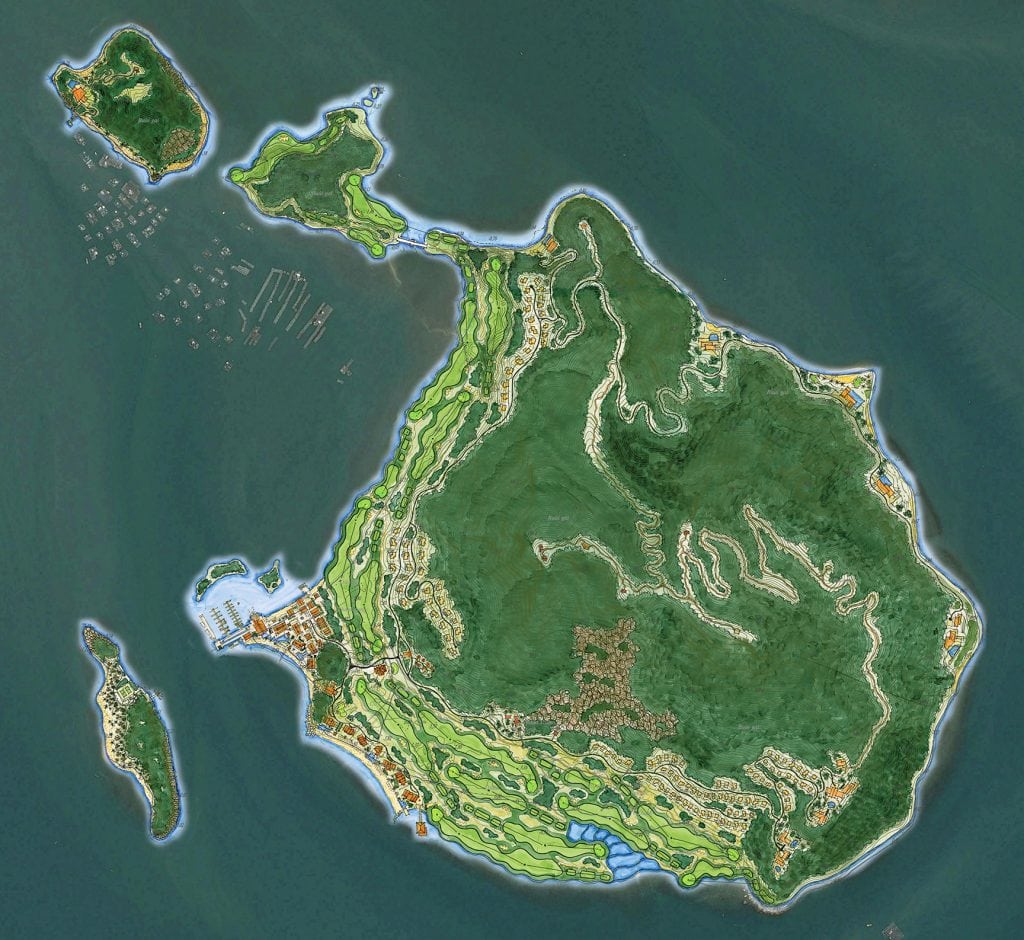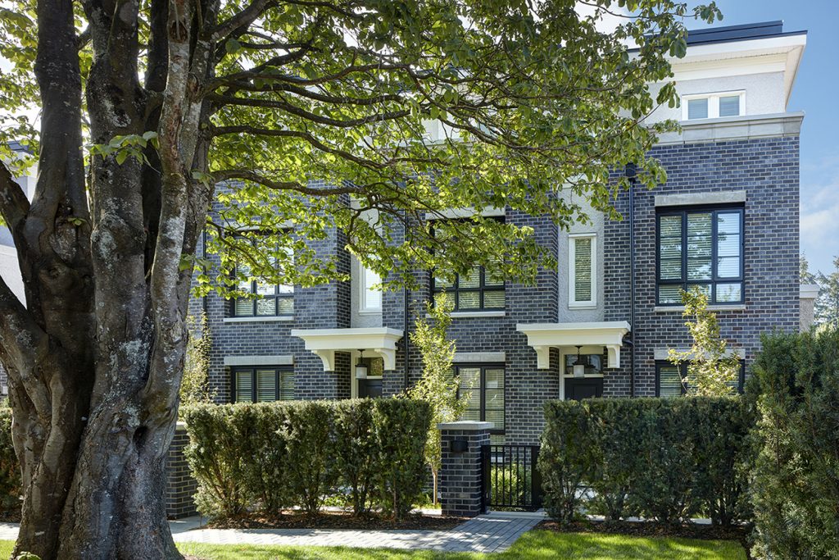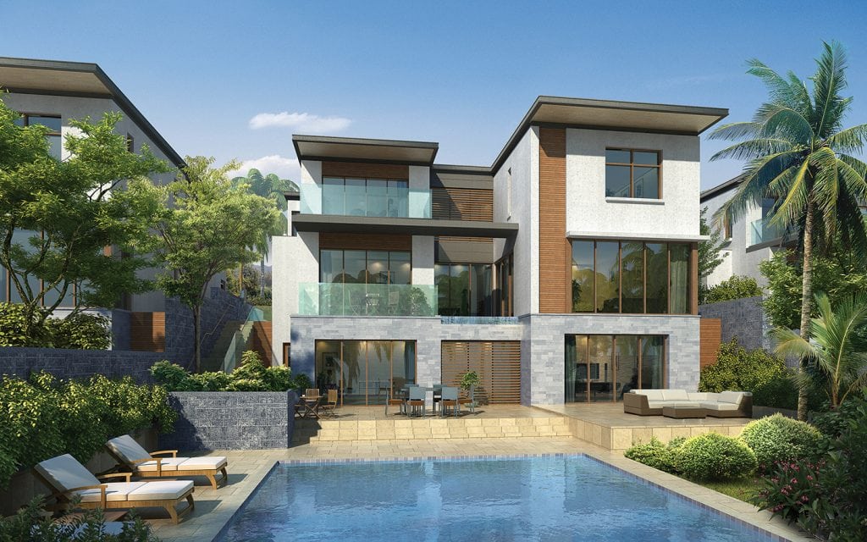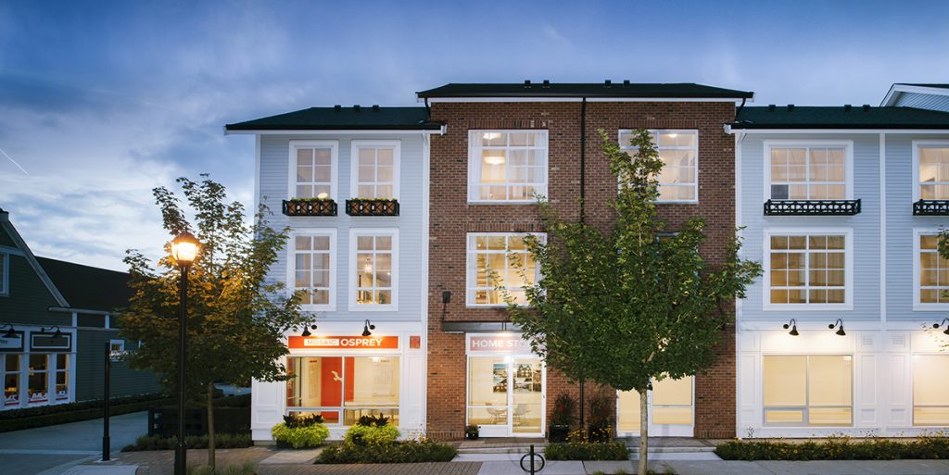SEAandSKY Phase 1 – Townhomes
Architecture | ResidentialPhase 1 is a unique neighbourhood of 88, two- and three-bedroom townhomes that will serve as SEAandSKY’s flagship neighbourhood. In the context of SEAandSKY, Phase 1 is located at the site’s Eastern periphery. The neighbourhood is designed as several rows of human-scaled mews that maximize connectivity and immediate access to paths and trails. It also maintains views of the surrounding mountains and water landscapes.
In terms of architectural expression, the homes at Phase 1 reflect the site’s industrial past with prominent gable roofs, bold colours, and corrugated metal cladding. All buildings incorporate contemporary design detailing with warm, wood-accented, ground-oriented entries, direct access to yards and outdoor decks, articulated elevations, and large areas of glazing to maximize natural light.
A continuous multi-use trail system that loops around SEAandSKY passes through Phase 1 providing a convenient connection to public parks, the Mamquam Blind Channel, and the marine village. Residents of Phase 1 are connected to their neighbours in other SEAandSKY neighbourhoods through a network of strata parks, paths, and trails.
Related Links:


