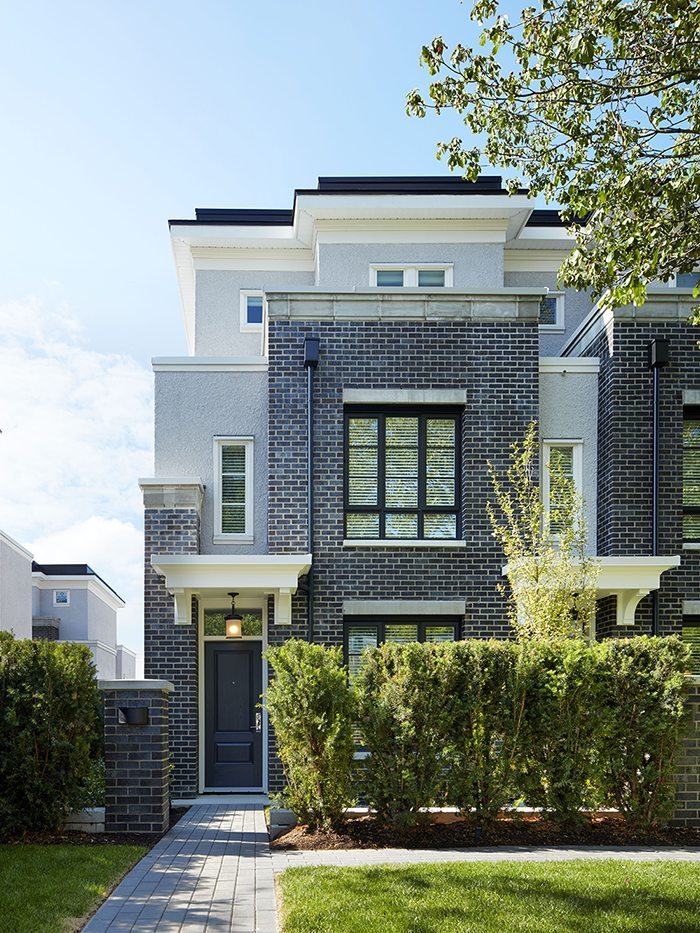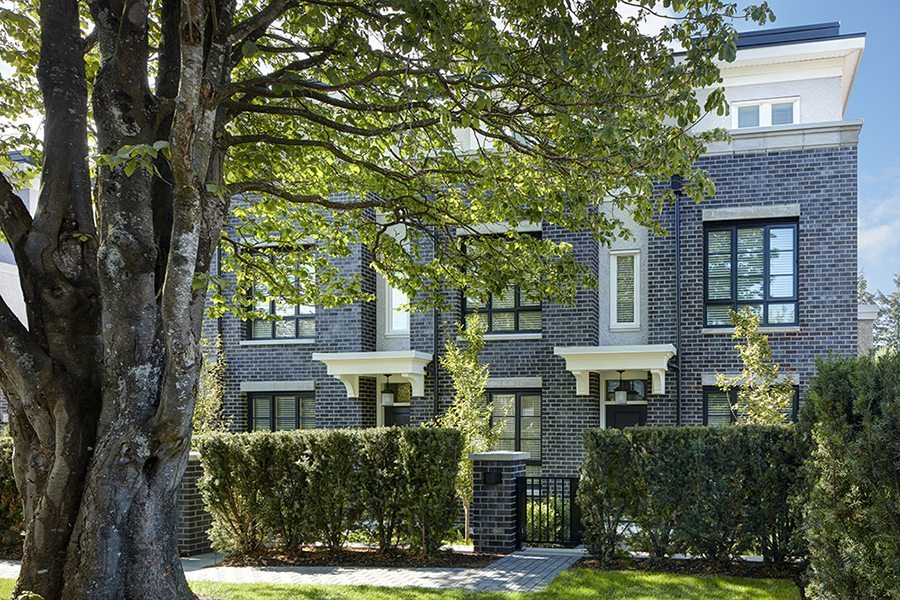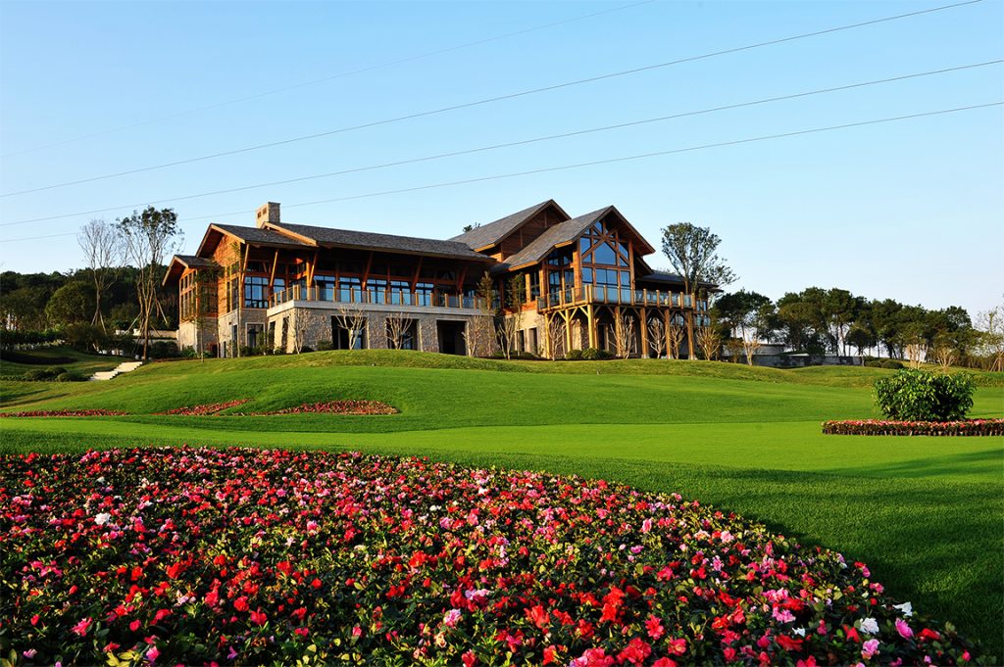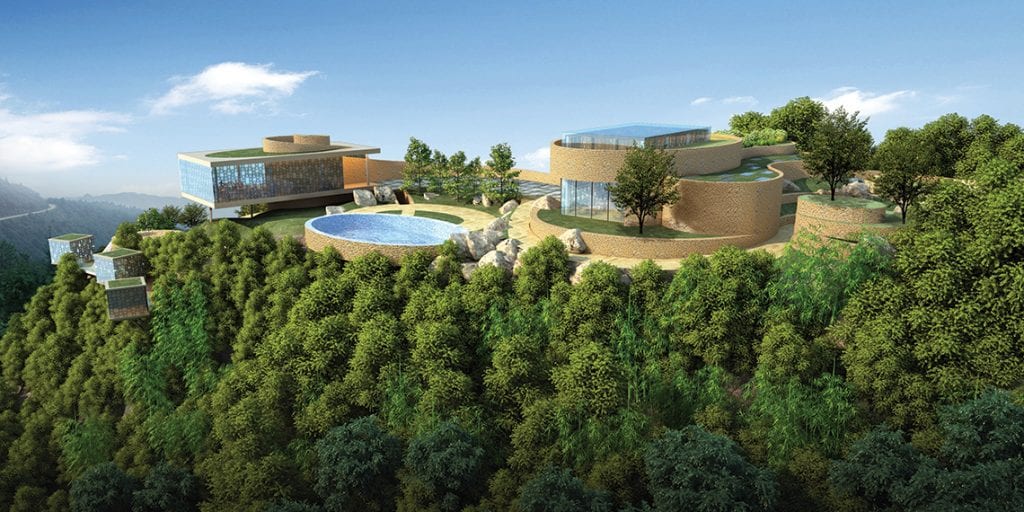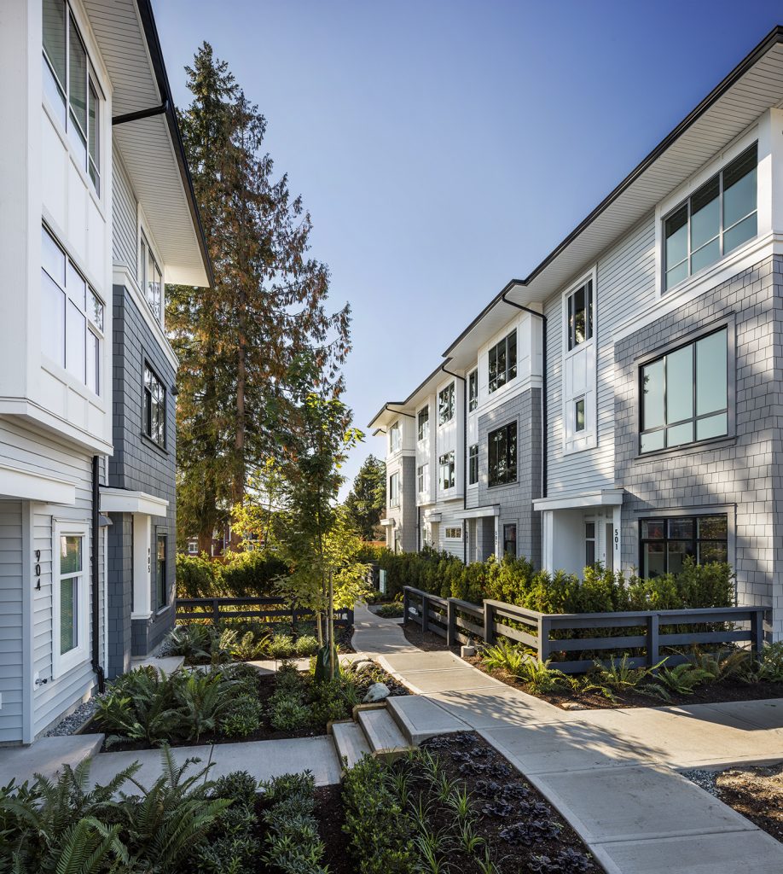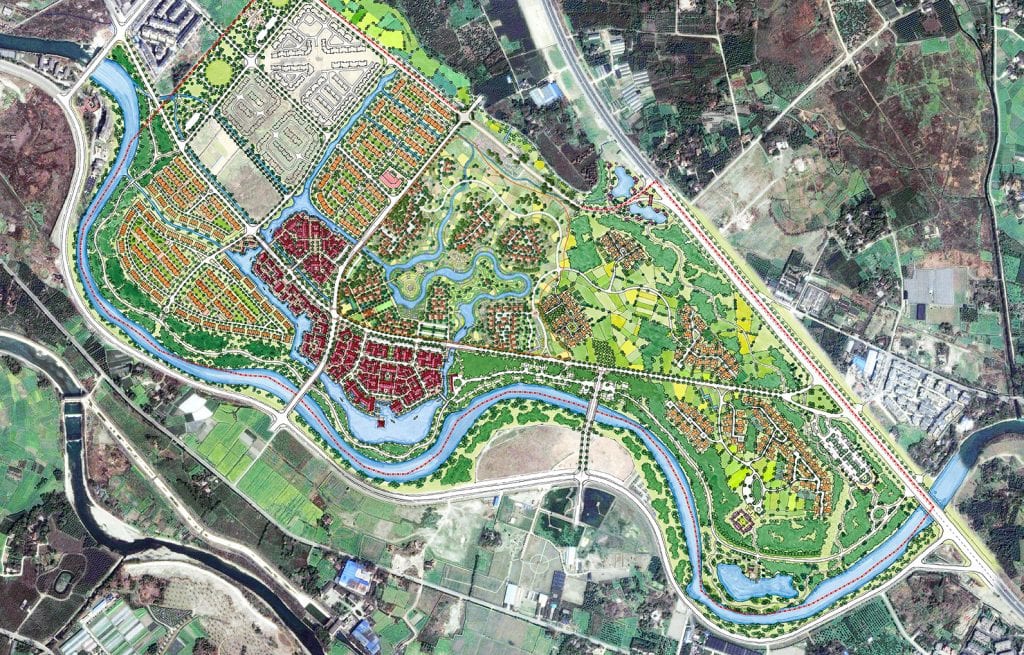Marpole Townhomes
Architecture | ResidentialSituated within the newly rezoned Marpole Community Plan, this collection of 48 wood frame townhomes, occupies 12 previous single-family lots and is to be completed over 3 phases of development. The building massing addresses the challenging topography and accommodates zoning requirements, whilst cladding material such as brick and cedar shake emphasizes the quality of the development. A shared underground parking structure carefully conceals vehicle parking and private garages. The architectural language responds to the more traditional neighbourhood vernacular and a pedestrian mews bisects the property providing access to the units along the rear lane, as well as providing patios, natural light and ventilation.


