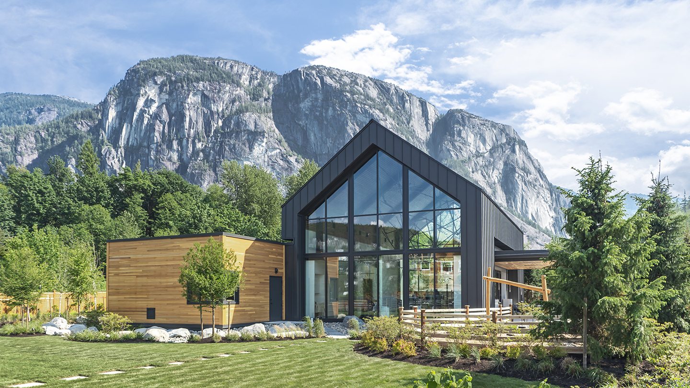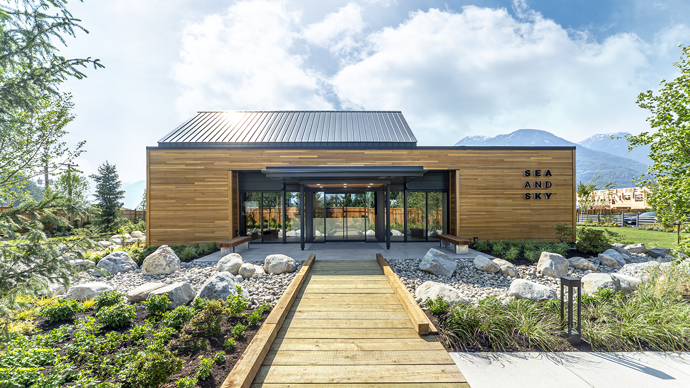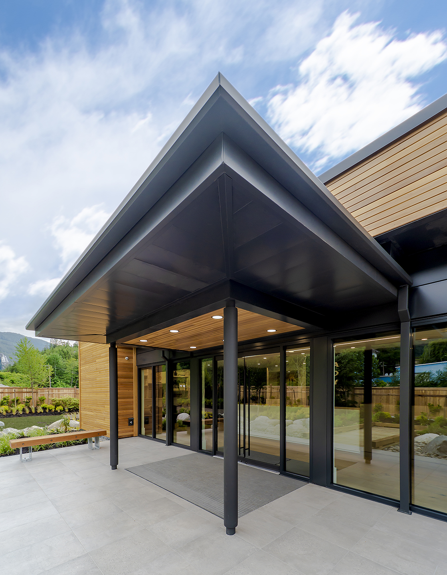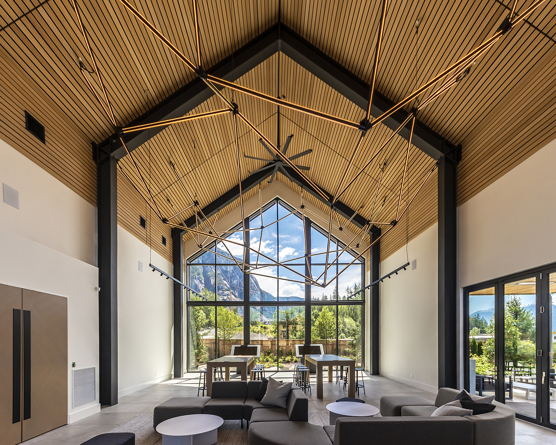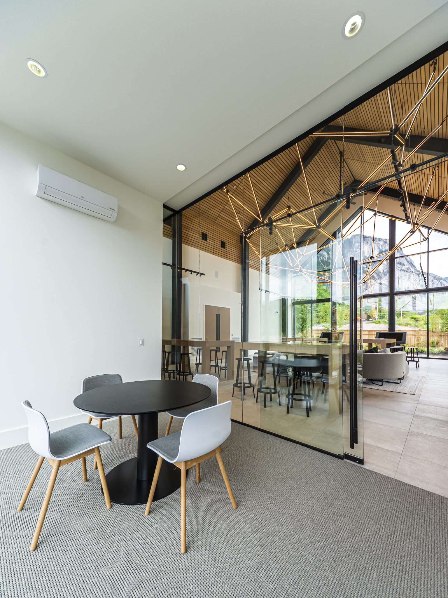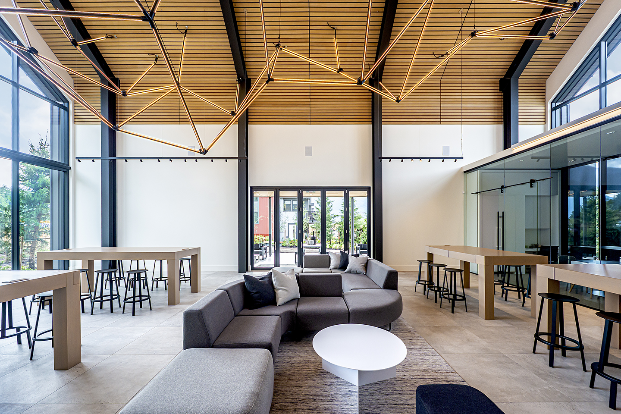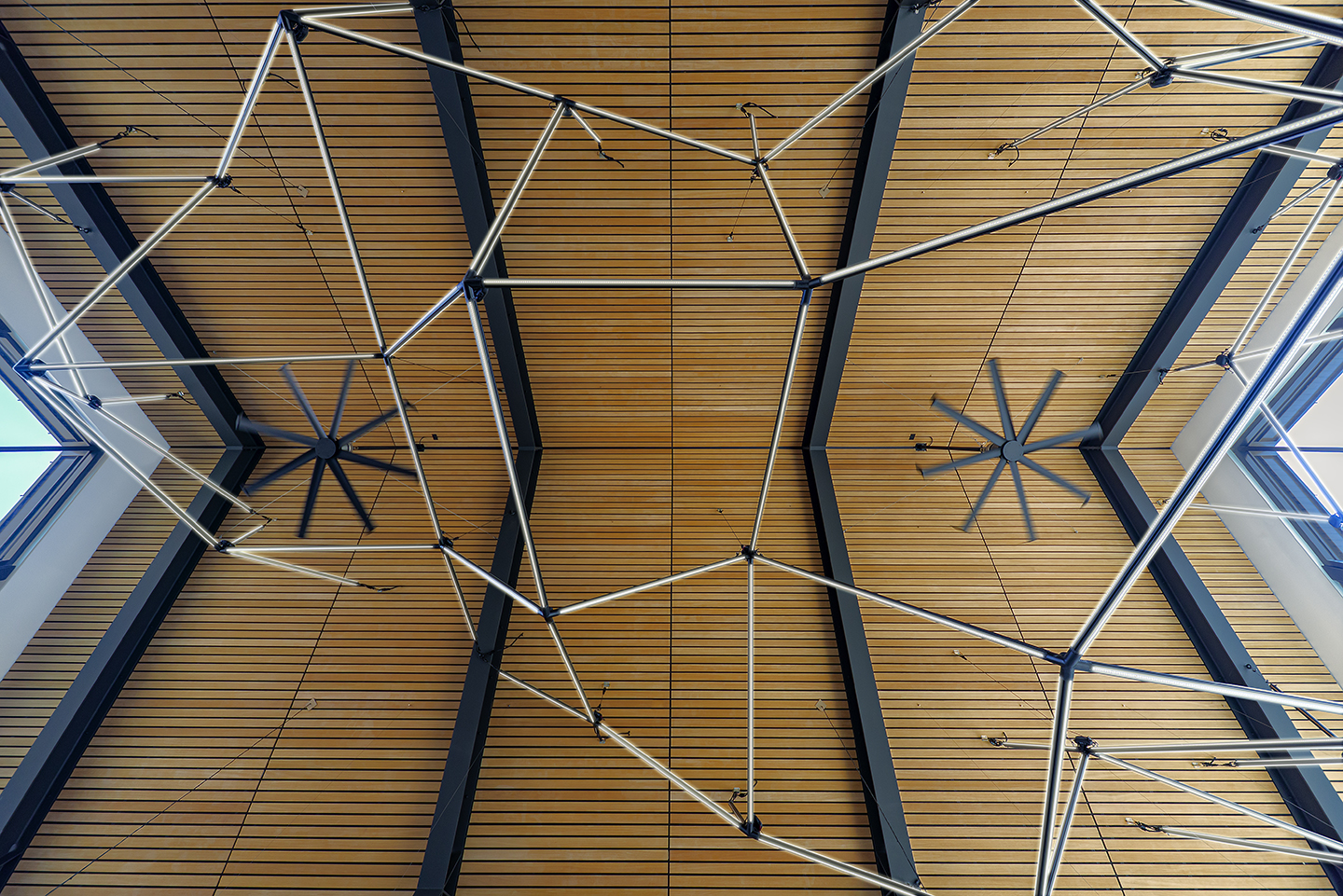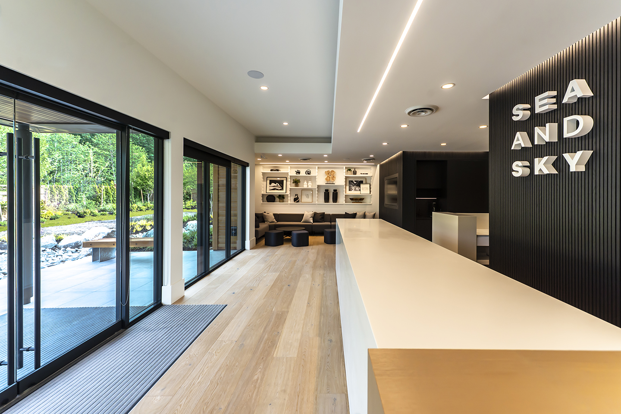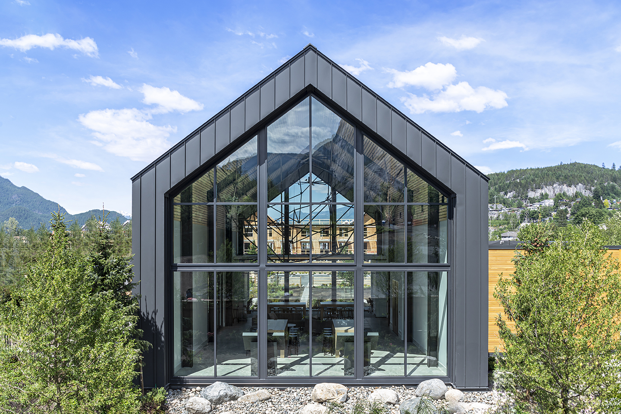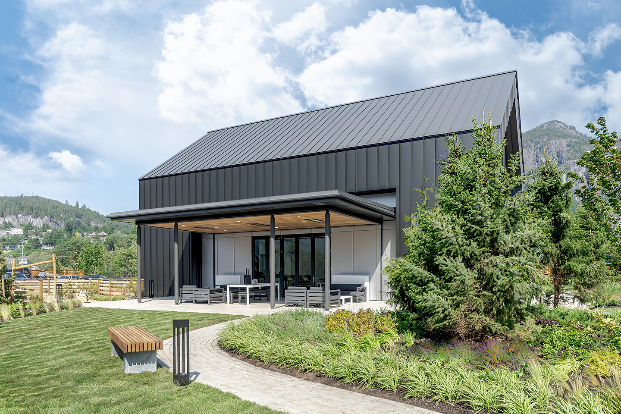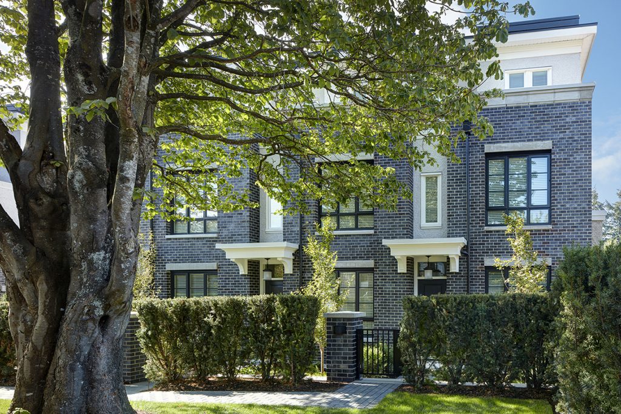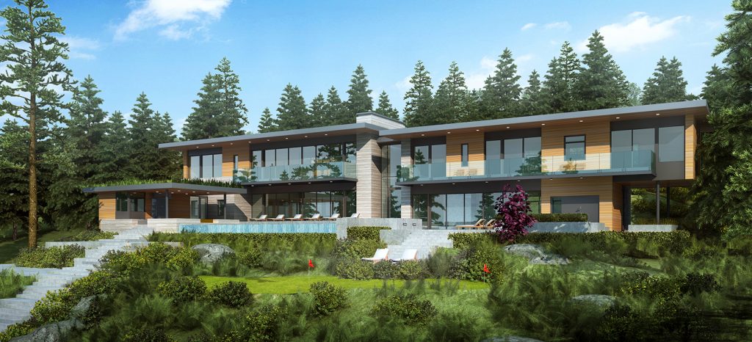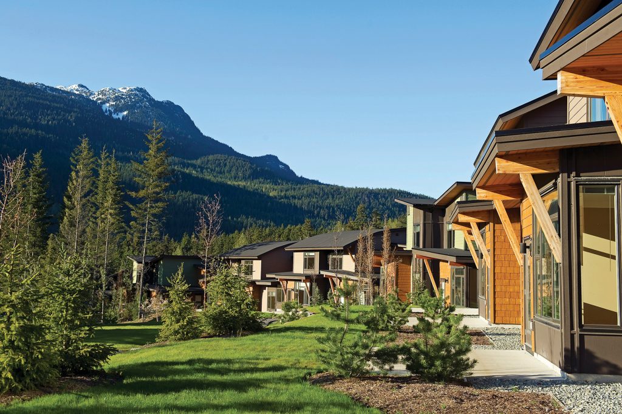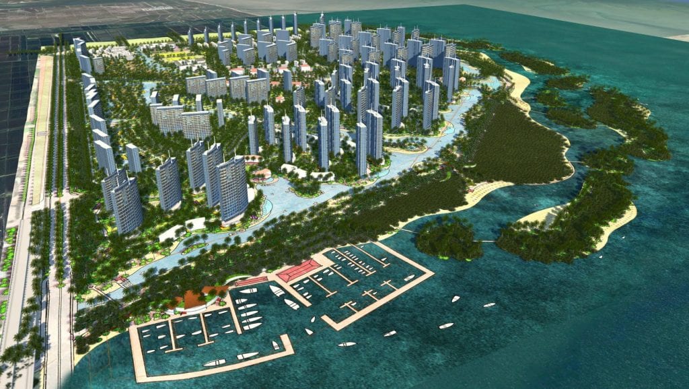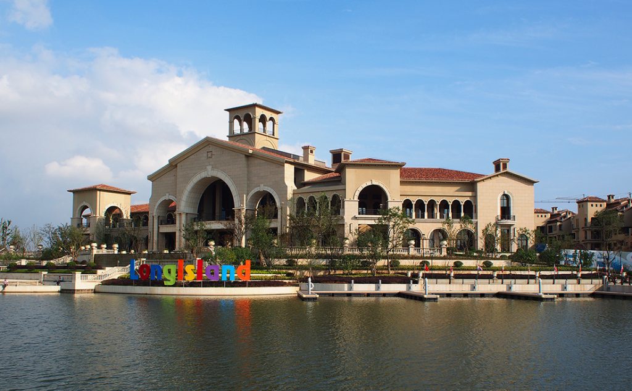SEAandSKY Discovery Centre
Architecture | Clubhouses + Marketing CentresThis temporary Discovery Centre was designed to market the upcoming SEAandSKY community – a 950-unit mixed use neighbourhood (475 townhomes and 475 apartments), built in spectacular location along the Mamquam Blind Channel.
The Centre’s architectural inspiration was derived from local and historic design references. Careful consideration was put into paying homage to the site’s industrial past as well as its prominent waterside location. The building’s bold form – an impressive 35’-tall, 60’ x 30’ gable-ended space clad in dark metal panels, integrated with a smaller, more intimate, cedar-clad ‘box’ providing entry, pays homage to marine warehouses and industrial waterfront precedents.
The Discovery Centre is placed on a north-south axis maximizing views of the Stawamus Chief through the building’s fully glazed gable ends that also allow for passive solar heating, as well as abundant natural lighting. The building’s form is intended to be clear, minimal, and elegant from a distance, yet encompass an array of rich materials and intricate detailing up close.
The Centre’s strong lines and bold geometry is juxtaposed against the landscaping by an organic, natural-looking dry creek bed with select feature boulders and native planting. Being on a flat infilled site, this creek bed is not only reminiscent of Squamish’s rugged mountain ecology, it also serves as an infiltration swale for rainwater. A boardwalk traversing the creek bed provides entrance from Laurelwood Rd and the dedicated parking lot to the north. A meandering pathway and an informal kids’ play area (accessed through a spacious covered patio), connect the Discovery Centre to the Model Homes to the west.
Lighting Installation: Tangible Interaction
Related Links:


