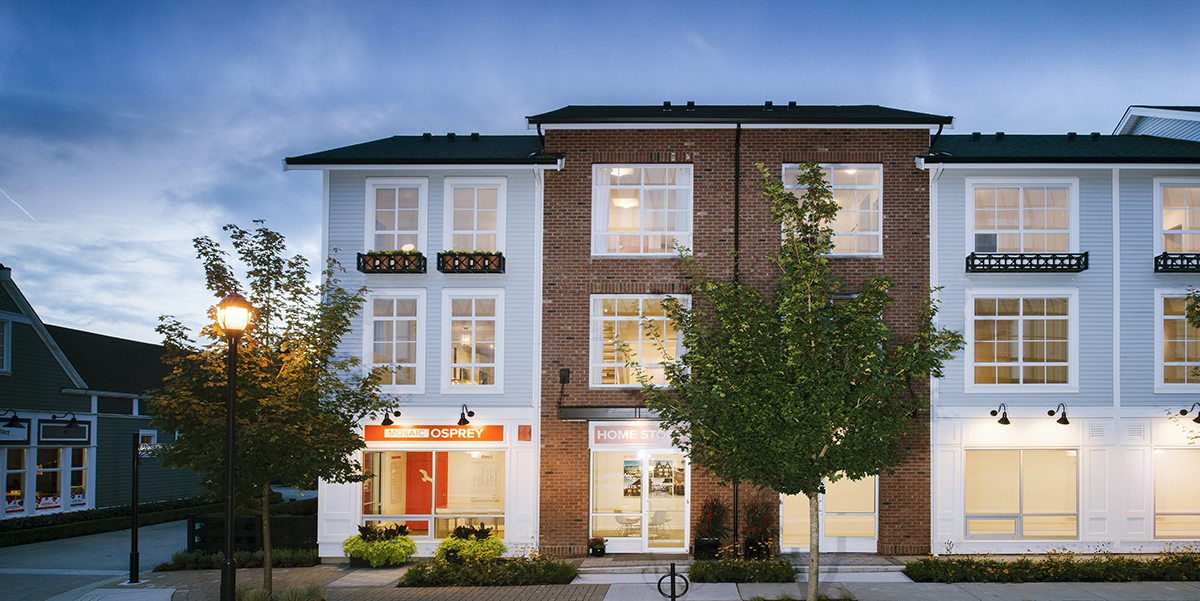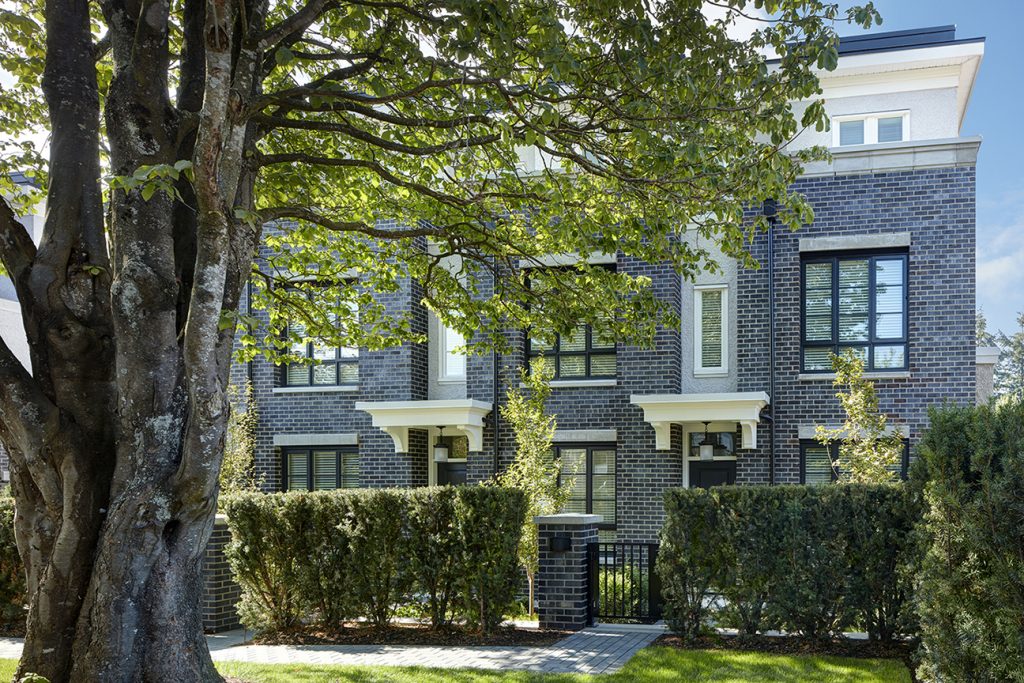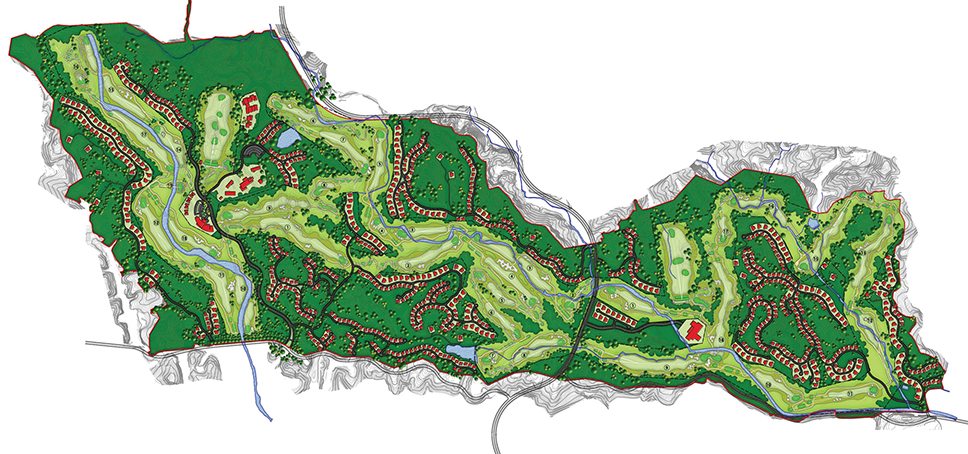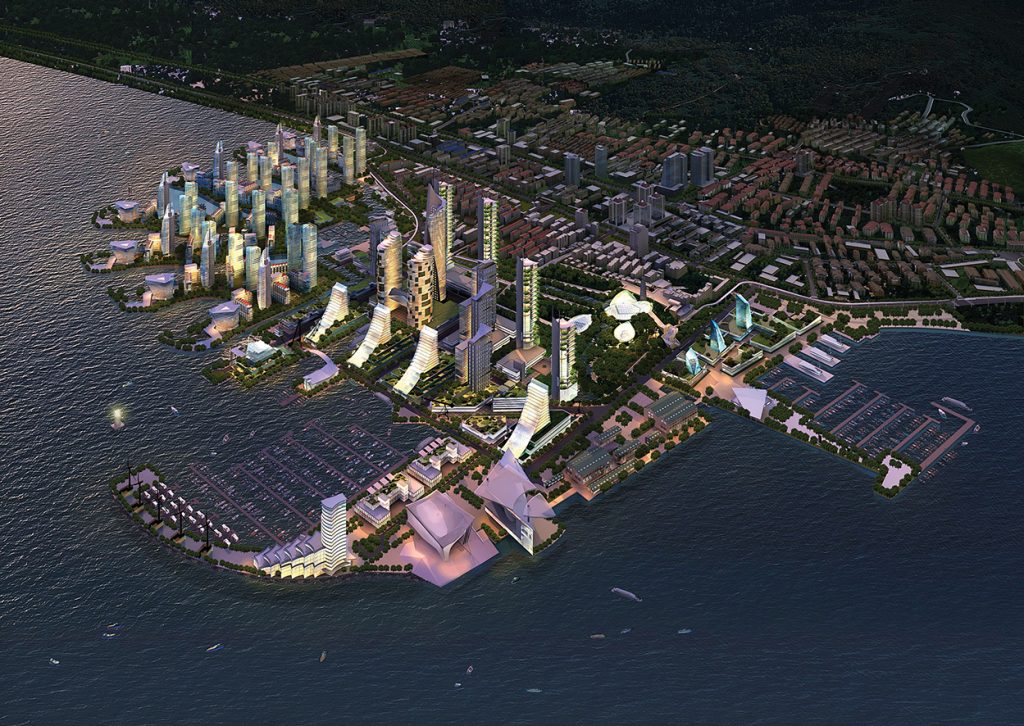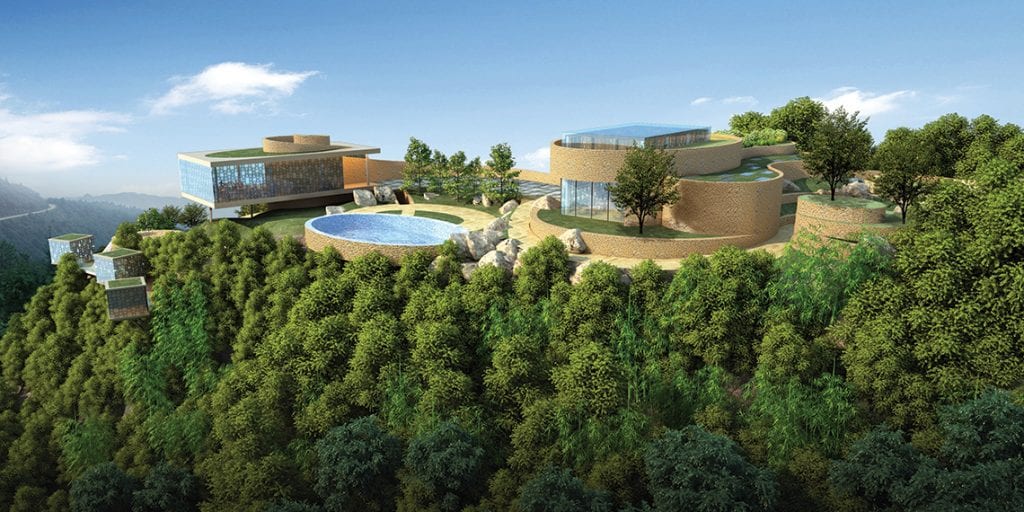Osprey Village
Architecture | ResidentialThis collection of 24 row homes and 12 storefronts was the final phase of development in the master planned community of Osprey Village. Located along the Fraser River at the foot of Harris Road this mixed-use development is the gateway to the neighbourhoods “high street”. Two “loft style” brick buildings anchor the street entrance and gives way to a more traditional Georgian vernacular in the mid-block areas of the shopping precinct. The building styles create a varied streetscape and the appearance of a quaint village that has evolved over time. The homes are a combination of 2 bedroom and 2 + den units ranging from 1,290 – 1,525 s.f. Large divided windows allow ample light to enter the interiors and provide a look out onto the commercial street below. On the non-street fronting side of the homes are the residential front entries, patio and upper level decks extending from the main floor living areas.


