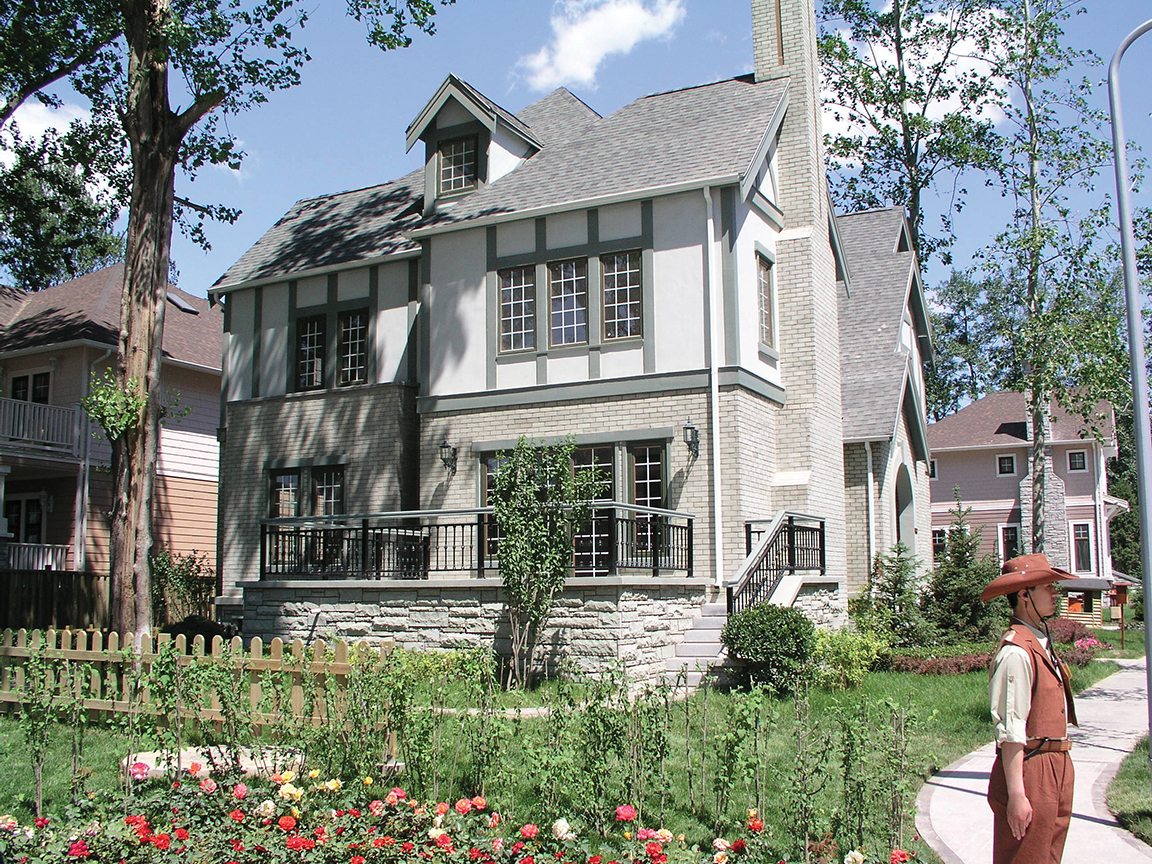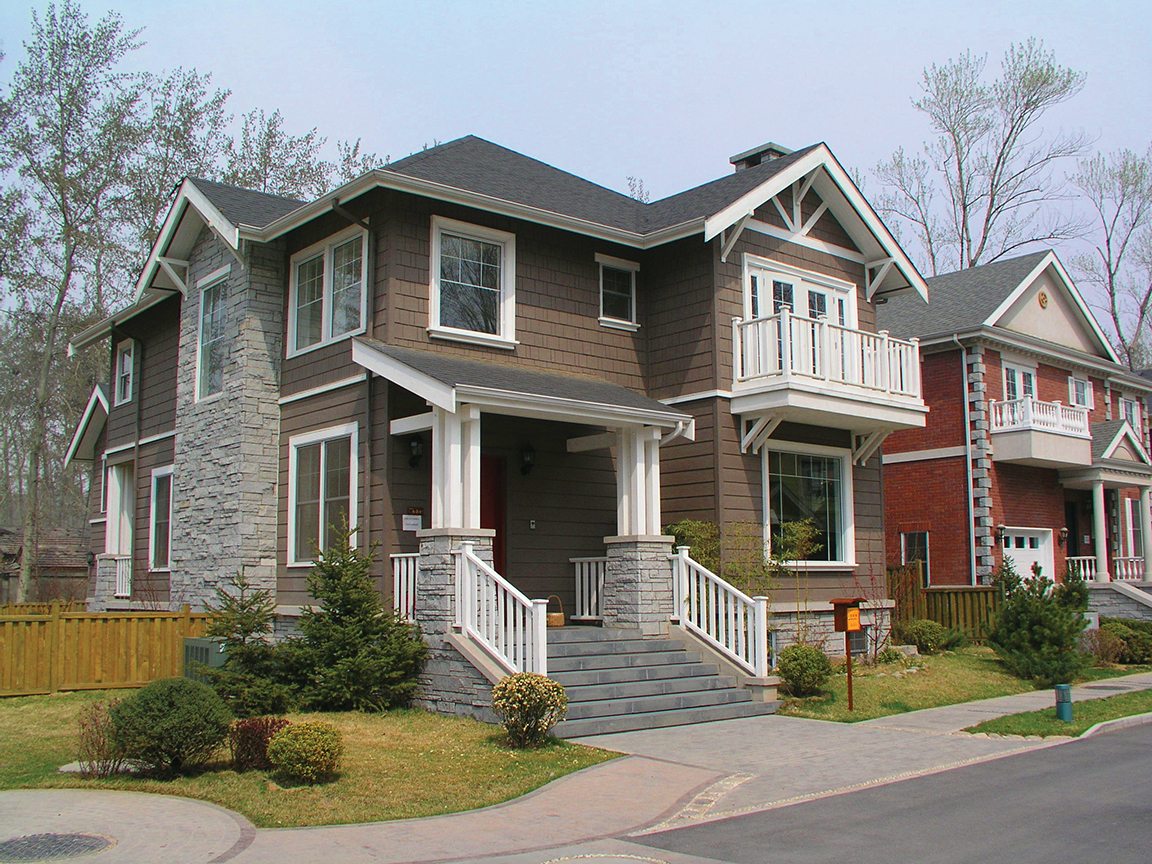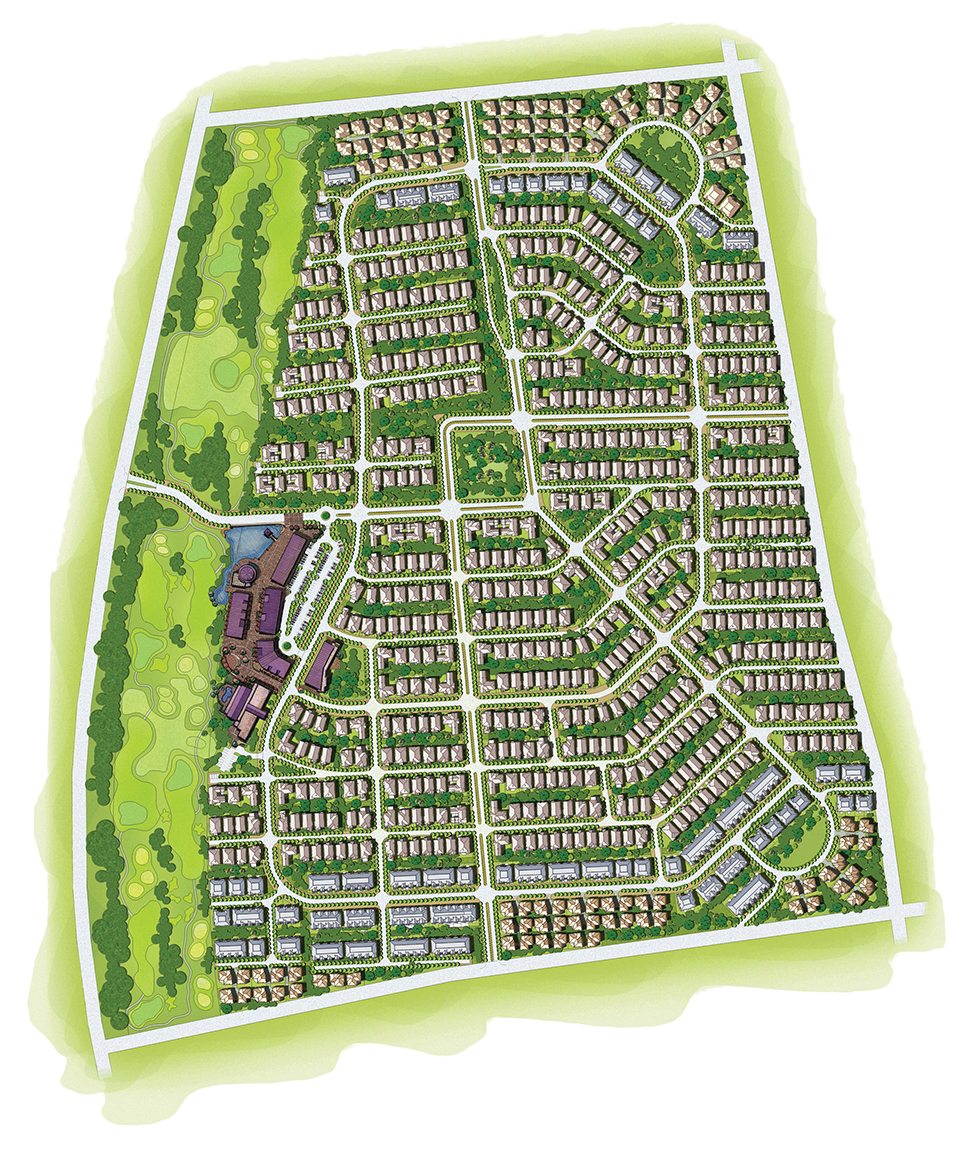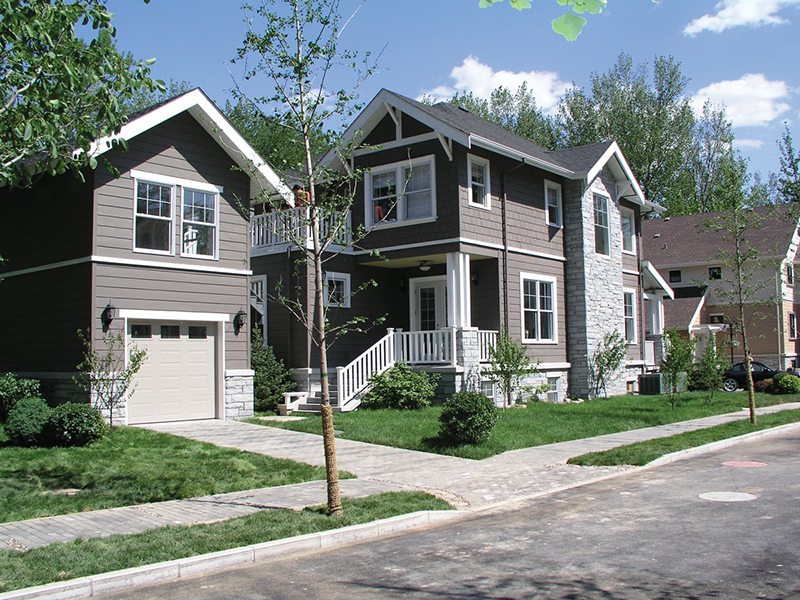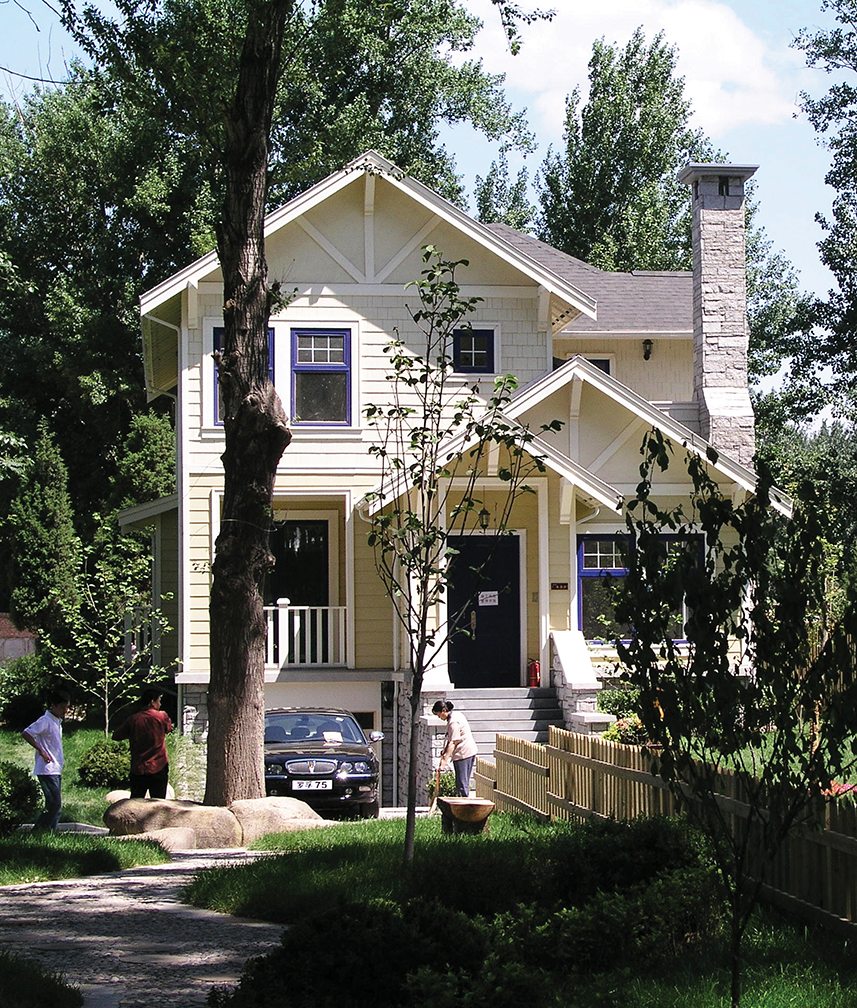-
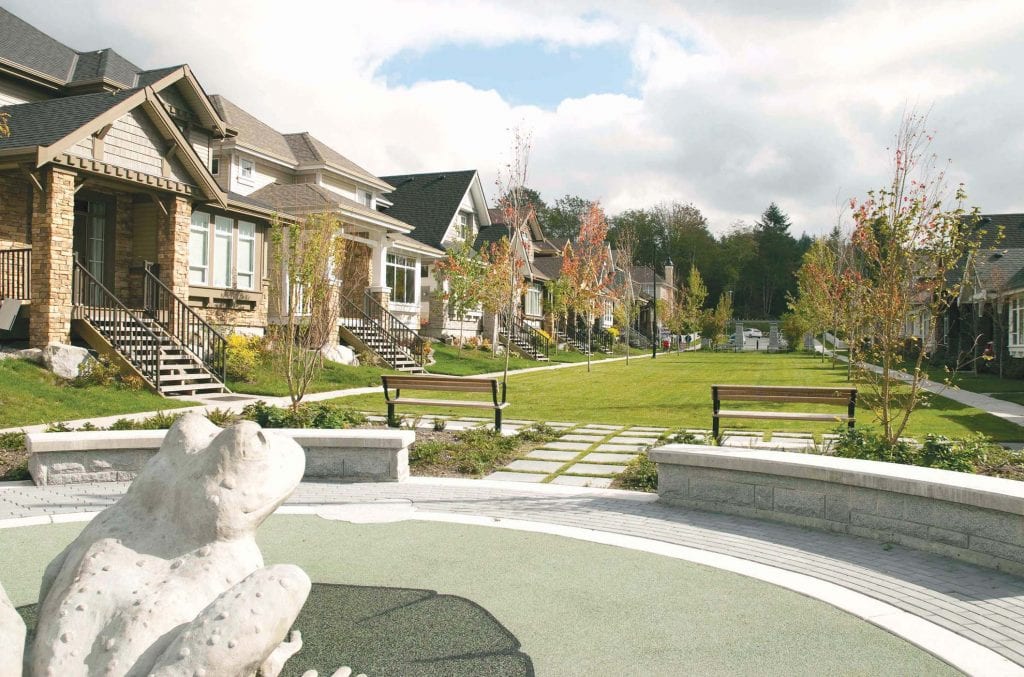
-
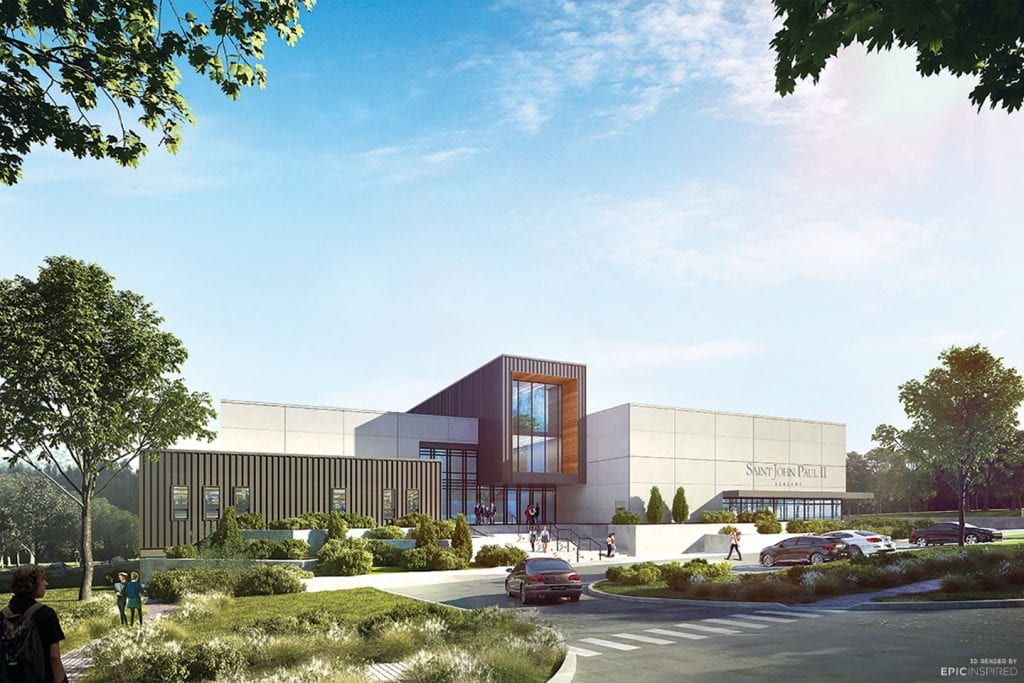
-
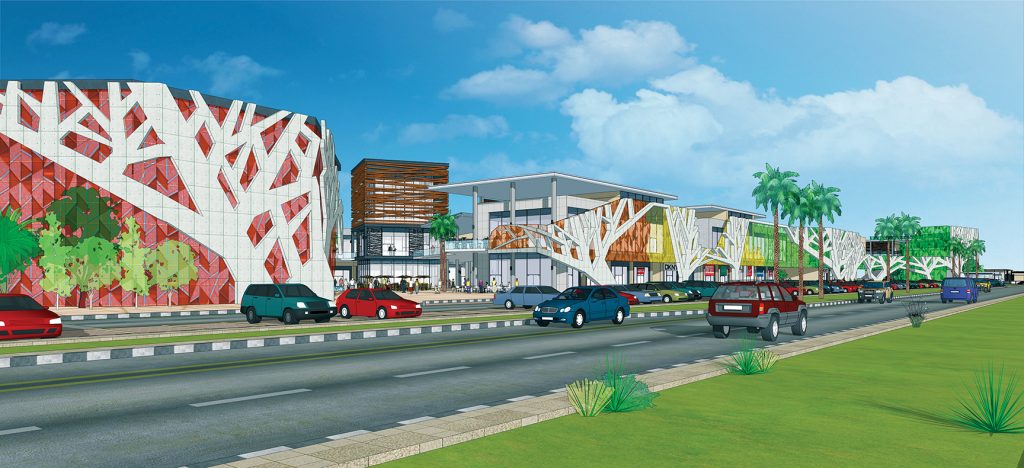 Palmeira International Commercial CentrePalmeira International Commercial Centre
Palmeira International Commercial CentrePalmeira International Commercial Centre -

-
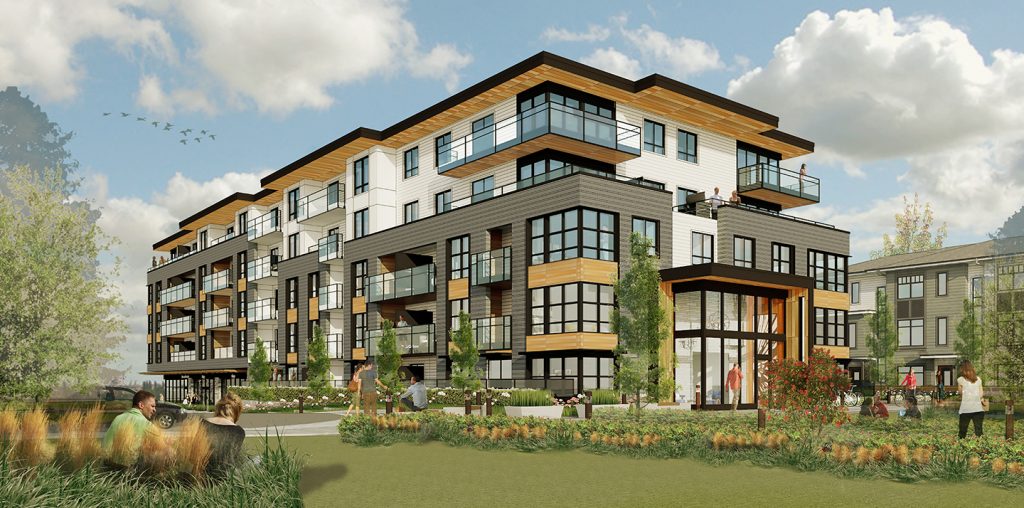 Coyote Creek Mixed-use Development and TownhomesCoyote Creek Mixed-use Development and Townhomes
Coyote Creek Mixed-use Development and TownhomesCoyote Creek Mixed-use Development and Townhomes -
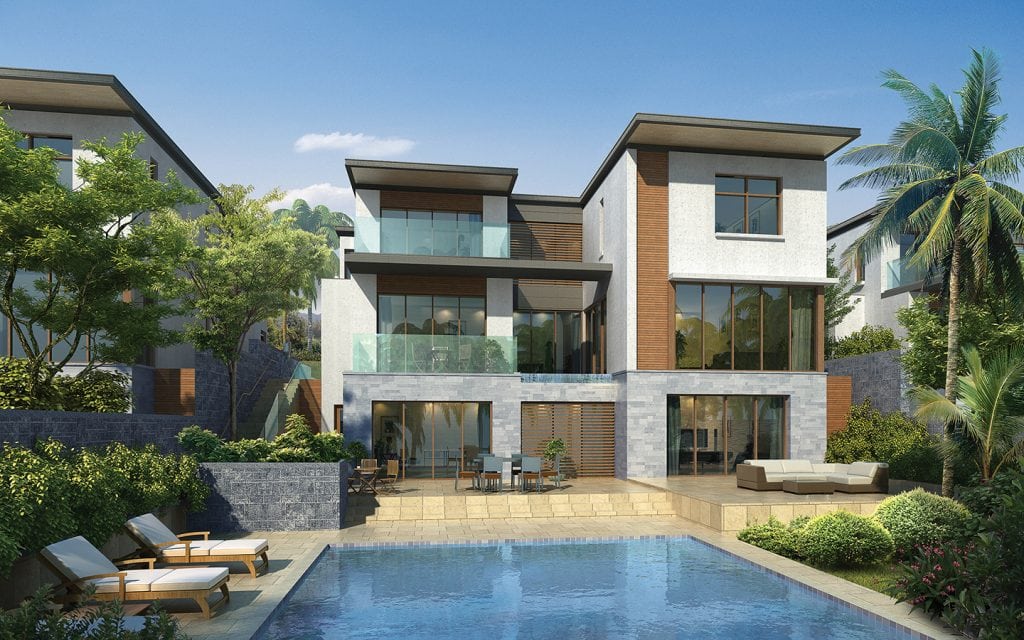
First Forest Villas
Architecture | Residential | Town PlanningEKISTICS inspiration for the design of the First Forest project is founded on the distinct and unique landscape of the site, in particular, the alignment of the existing tree corridors. The allées of trees, originally planted as wind rows in response to a farming land use, have grown into a powerful landscape over the last 100 years. The housing design, the client requested a series of housing styles, mixed along the street, a pattern commonly found in traditional North American neighbourhoods. Craftsman, Tudor, Prairie and Georgian styles were designed and built utilizing wood frame construction. The resulting community looks like a traditional neighbourhood with varied housing styles, porches, sidewalks, mature trees and narrow streets.
Related Links:


