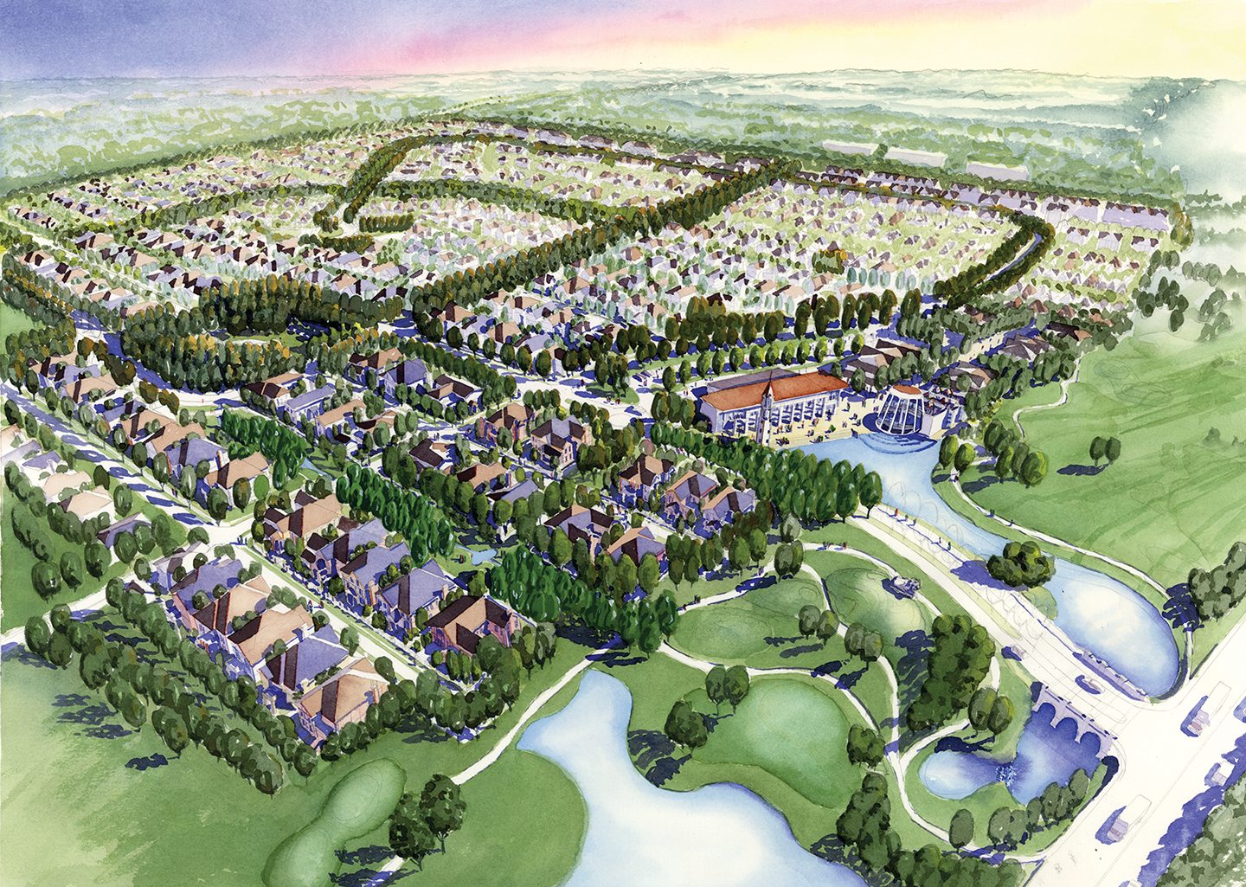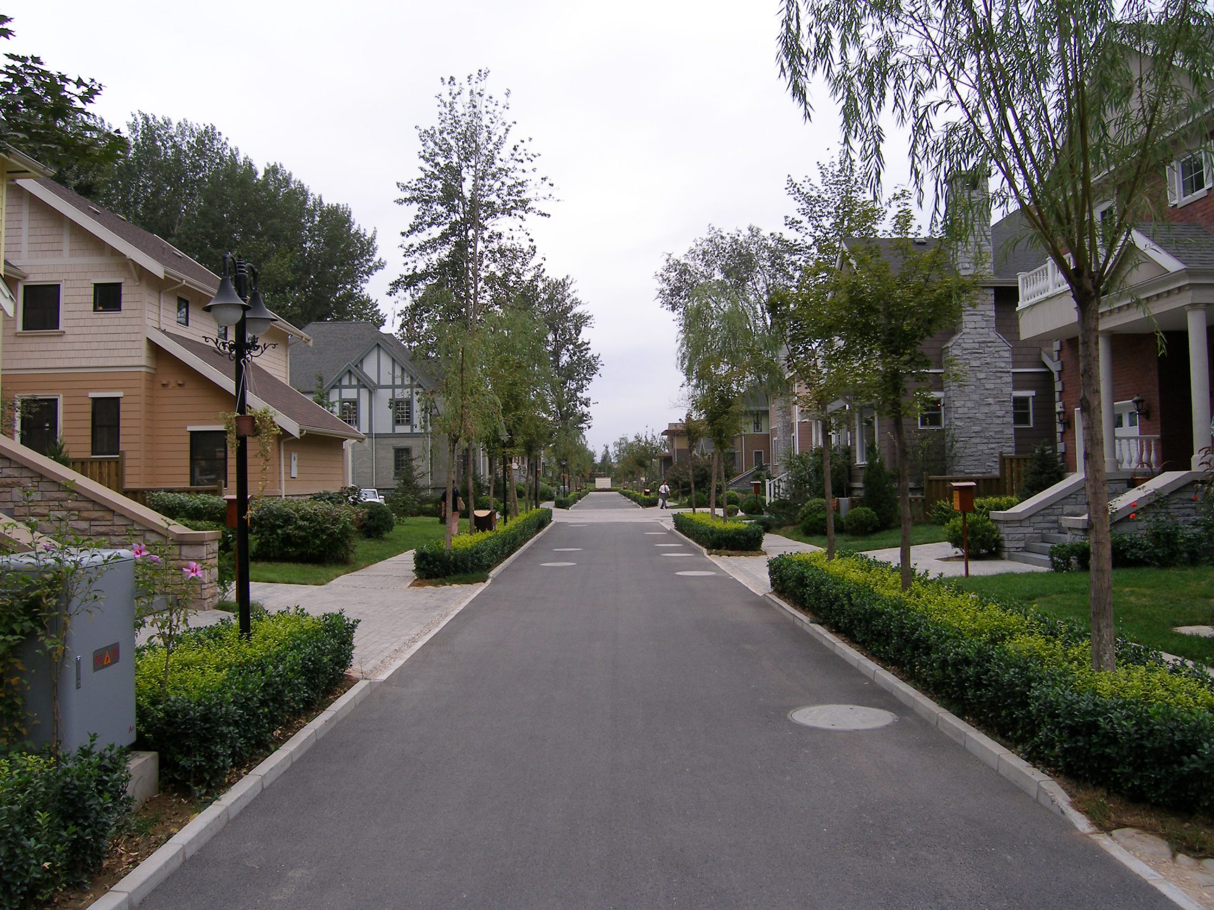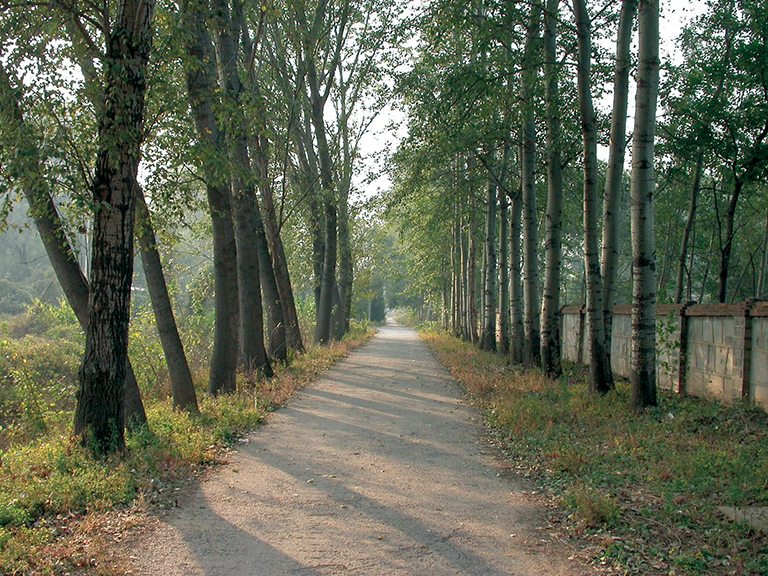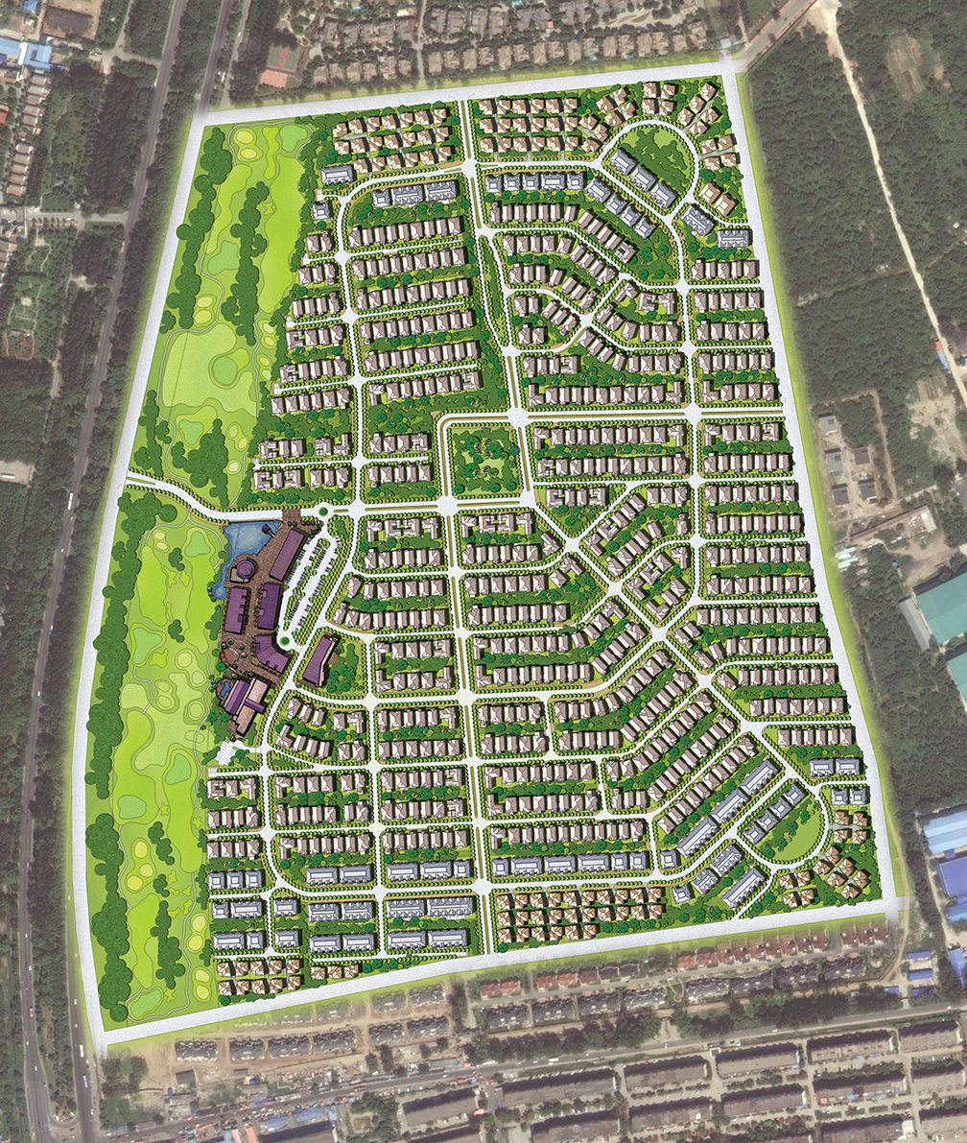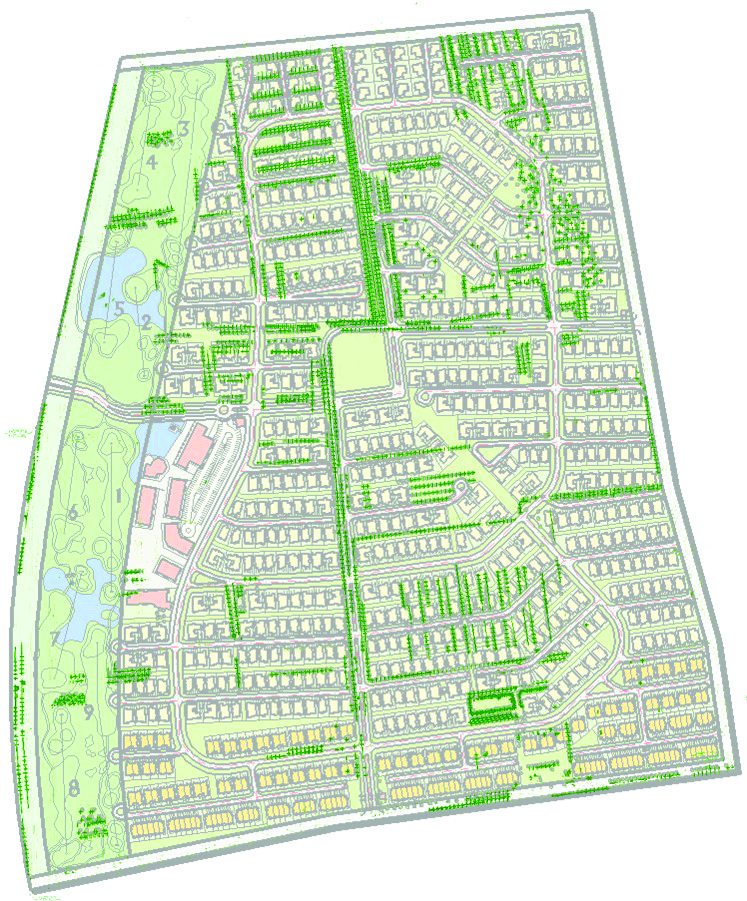-
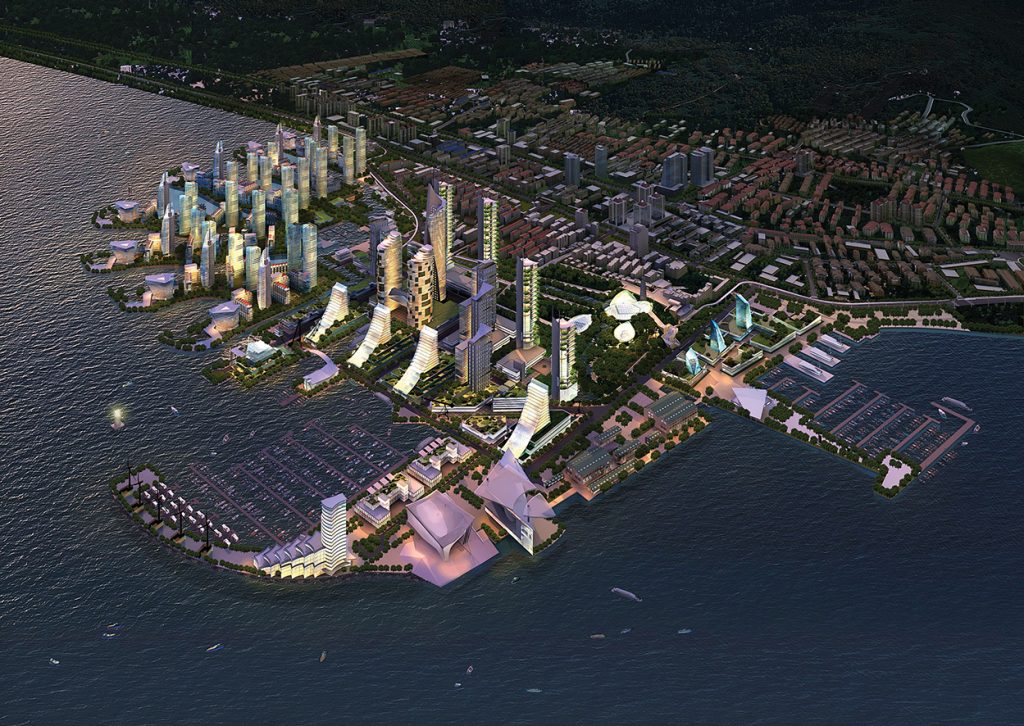
-
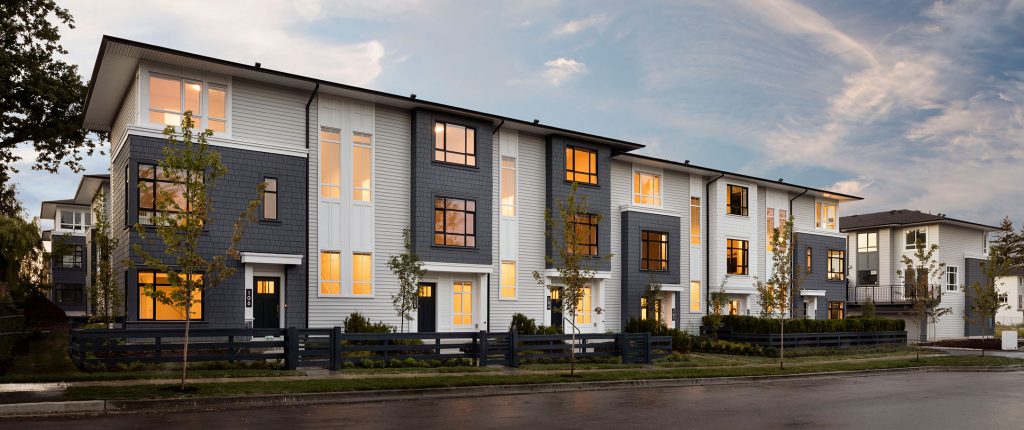
-

-
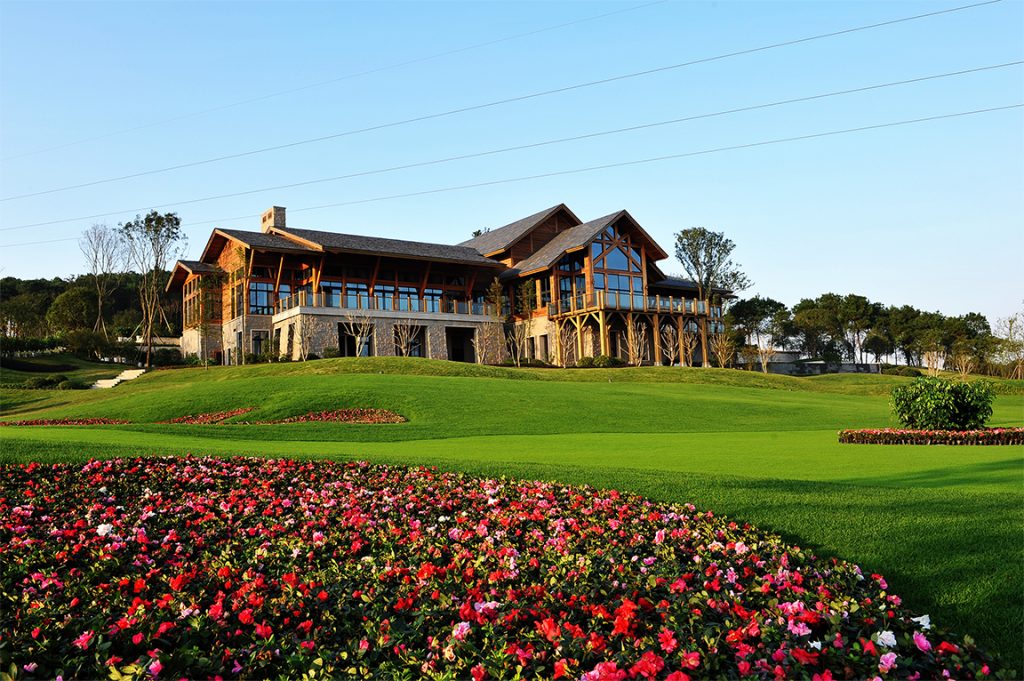
-
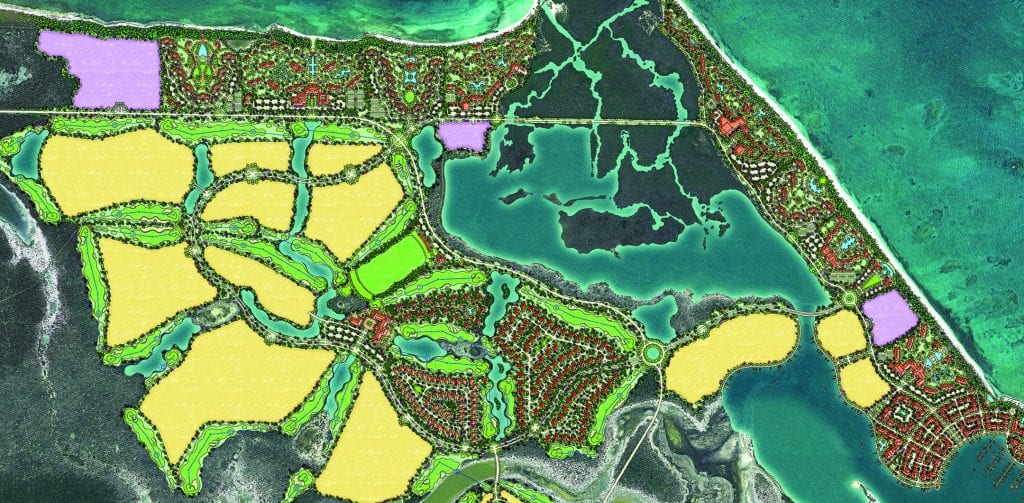
-
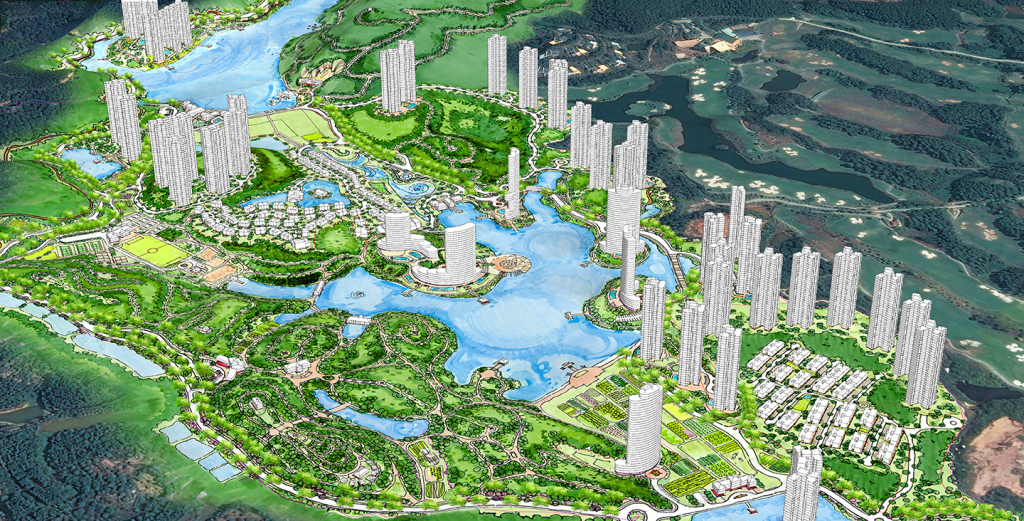 Greenland Forest Lake - Songlong TownGreenland Forest Lake - Songlong Town
Greenland Forest Lake - Songlong TownGreenland Forest Lake - Songlong Town
First Forest Master Plan
Planning | Urban DesignFor the First Forest project, EKISTICS responds to the powerful landscape element of existing tree corridors, originally created as wind rows for farming land use, and designed a plan to compliment and utilize these allée ways. Considering solar orientation and its significance in Chinese culture, EKISTICS places the majority of the streets on an east-west axis allowing southern sunlight to fill the most important rooms of every villa. Using this axis, the plan partitions the site into quadrants, creating four unique neighbourhoods, each of which possess a distinct characteristic expressed by the differing pattern of streets, architecture and park amenities. A series of ring roads completes the design and provides residents and visitors alike to enjoy the stability and luxury of a modern urban fabric.
Related Links:


