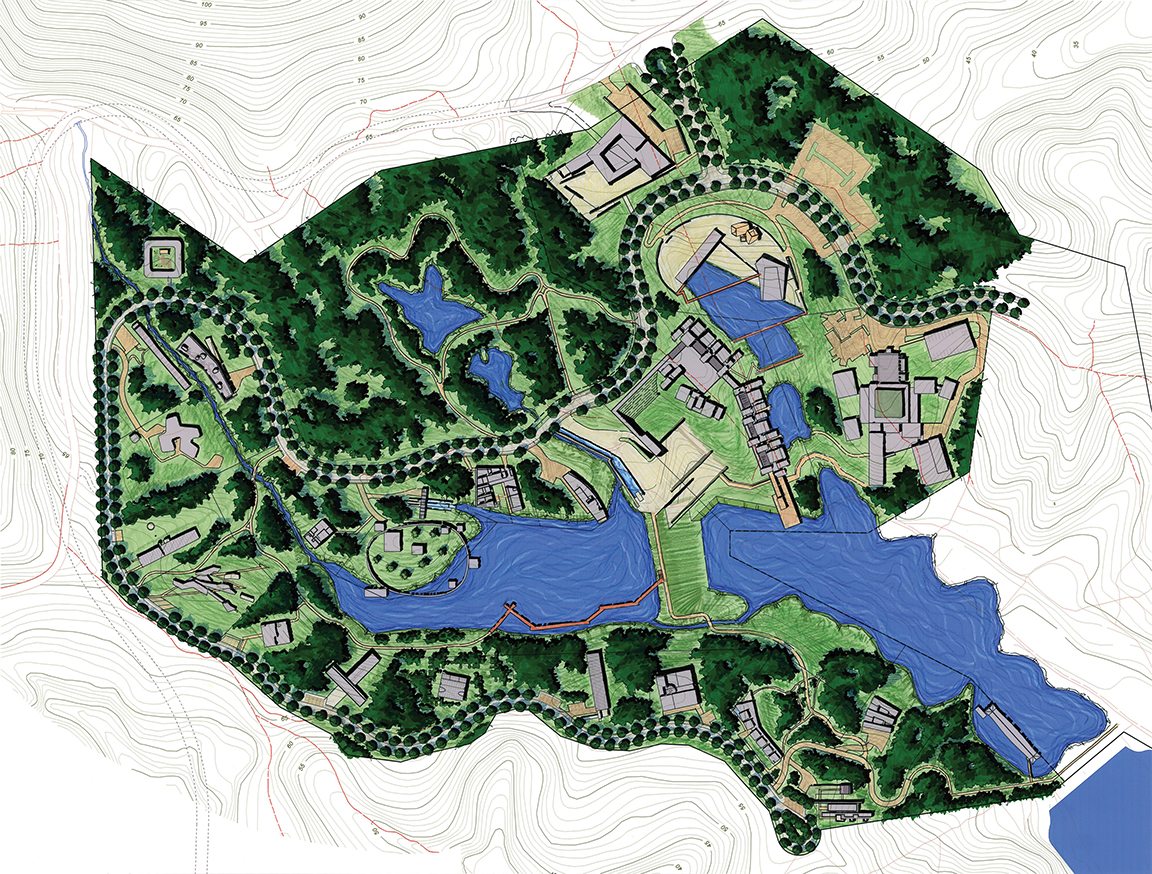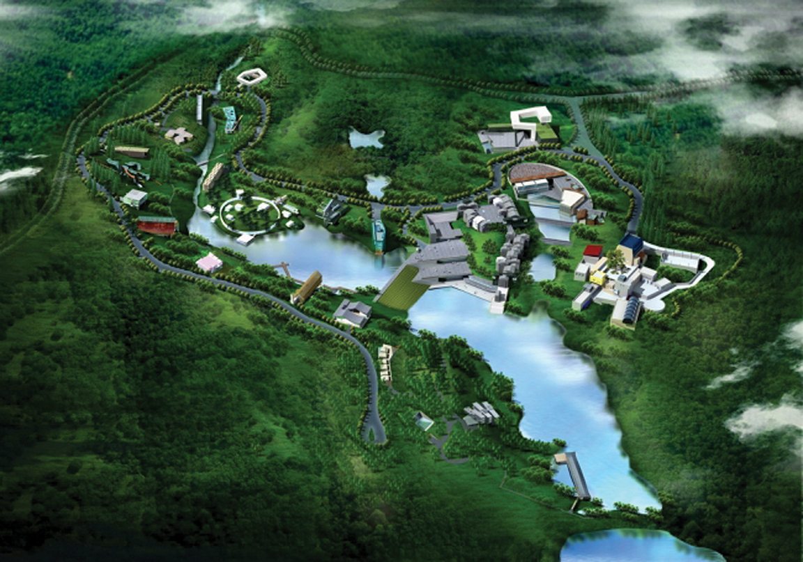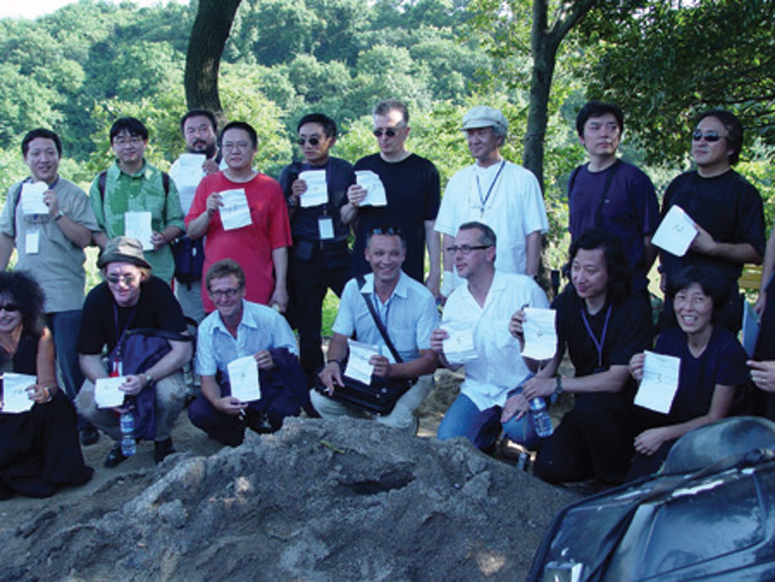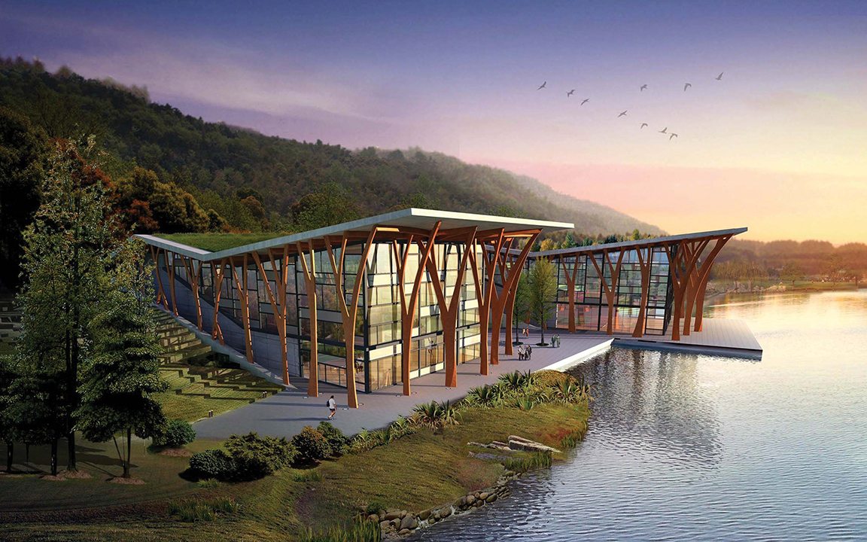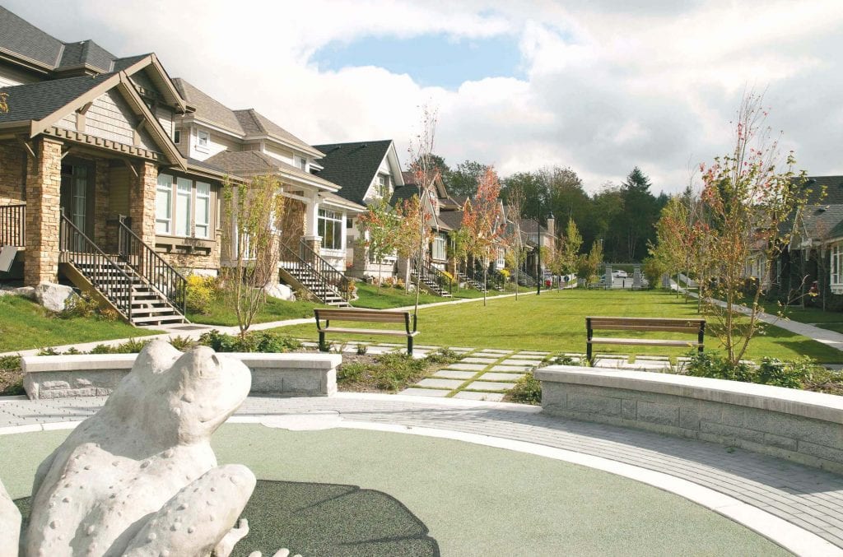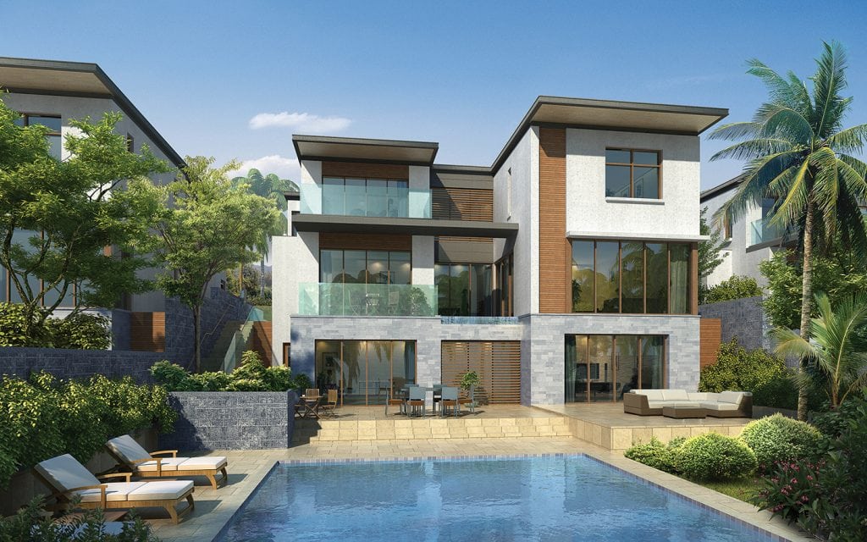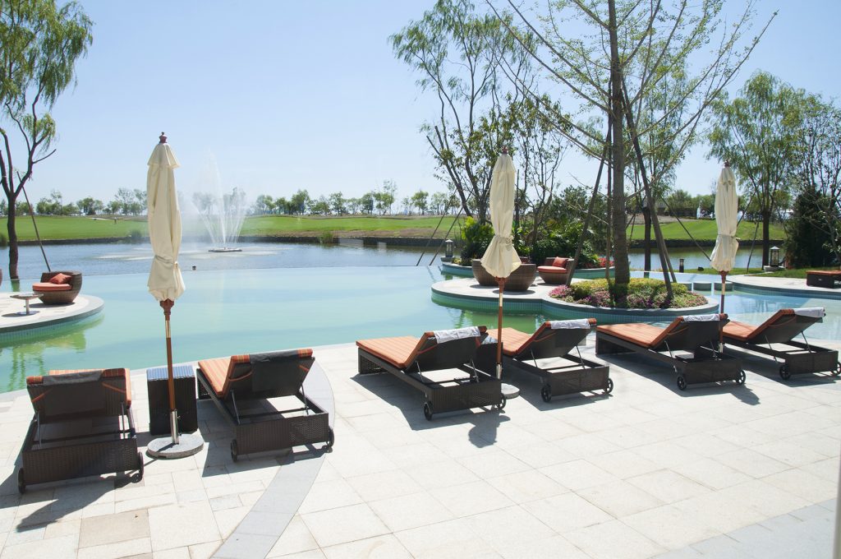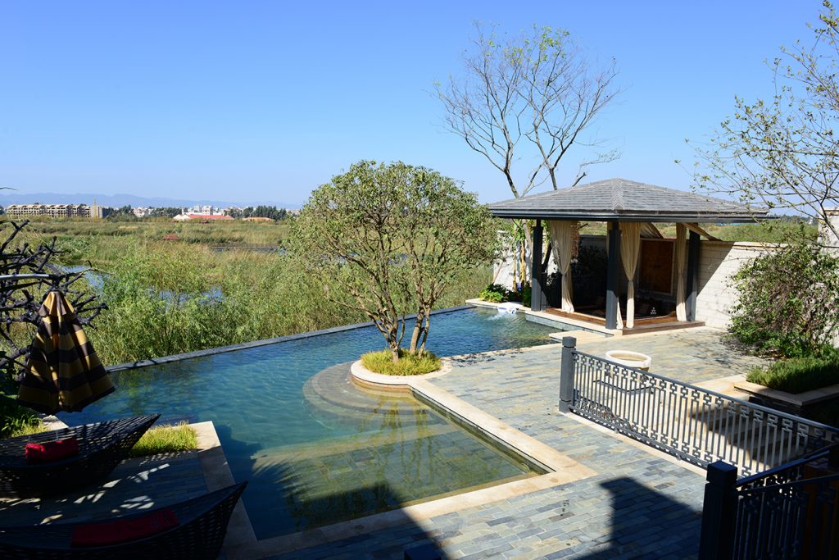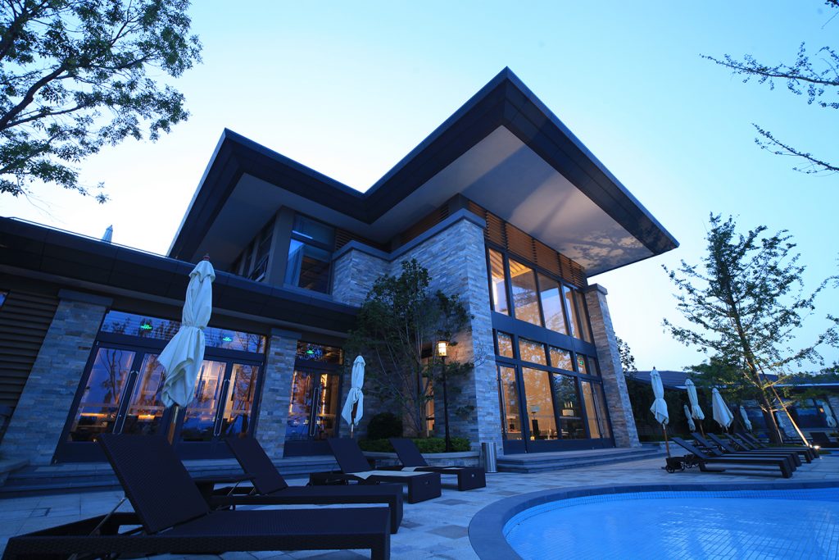CIPEA Master Plan
Located in the Pearl Spring Tourism Area across the Yangtze River in NanJing, the China International Practical Exhibition of Architecture (CIPEA) is a collaborative project in which a collective group of 24 world renowned architects (11 architects from China and 13 from abroad) are designing a permanent exhibition of architecture to celebrate art, culture, and nature in the form of built environment. EKISTICS was commissioned to undertake the master site plan and design coordination for each piece of architecture.
The structure of the site plan is centered around four primary public buildings – a Contemporary Architecture Museum (Steven Holl), an International Conference Centre (Arata Isosaki), a 5-star Hotel and a Recreation Centre Clubhouse (Ettore Sottsass). In addition, there are twenty residential buildings that are positioned throughout the site and adjacent to Budda Hand Lake connected via a small local hillside road and pedestrian trails. The master plan was designed to create 24 unique building sites that serve as a canvas for architectural design with the goal of developing an exhibition of “architecture in nature”.
In additional to undertaking the master plan for the exhibition phase of CIPEA, EKISTICS was commissioned to develop a regional master plan for the entire Pearl Spring Tourism Area for the local government as well as the CIPEA Phase Two residential master plan. The Phase Two master plan consists of the design of 125 luxury villas on a peninsula surrounded by Buddha’s Hand Lake. Each home site is sited to allow for immediate water access and a gymnasium clubhouse building was designed for the exclusive use of the phase two residents.
The CIPEA exhibition opened to the public in 2009 and is projected to draw over two million visitors a year. All buildings will be heated and cooled using geothermal technology promoted and developed by EKISTICS.
Related Links:


