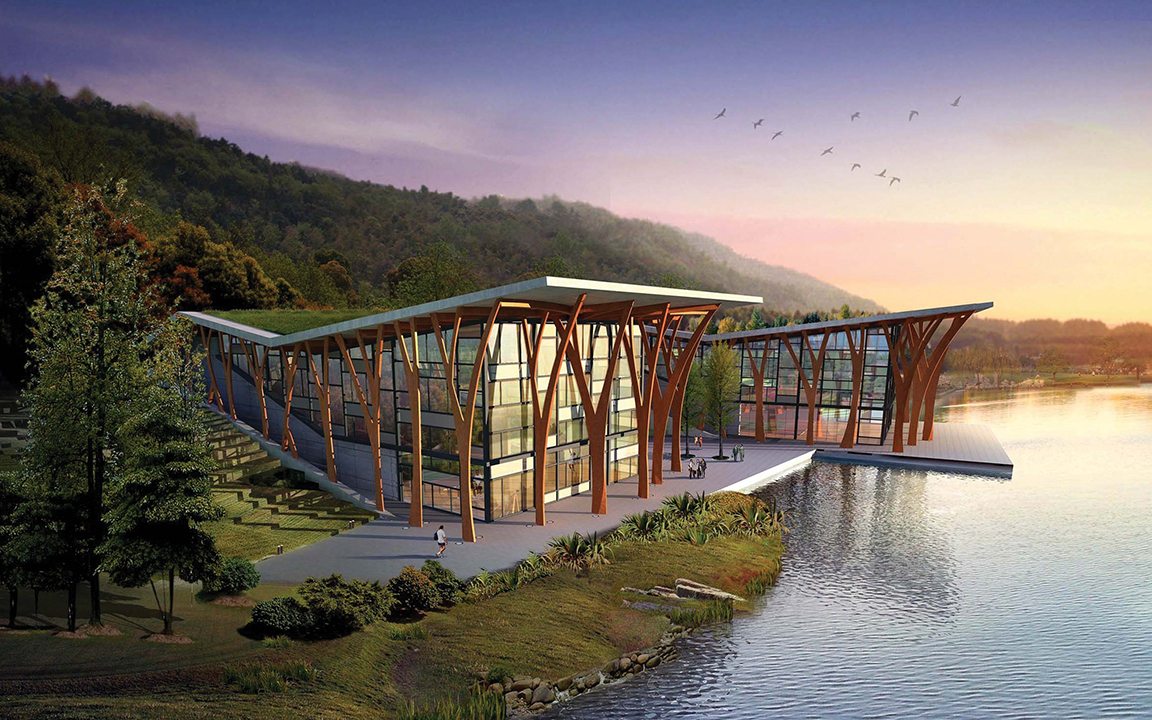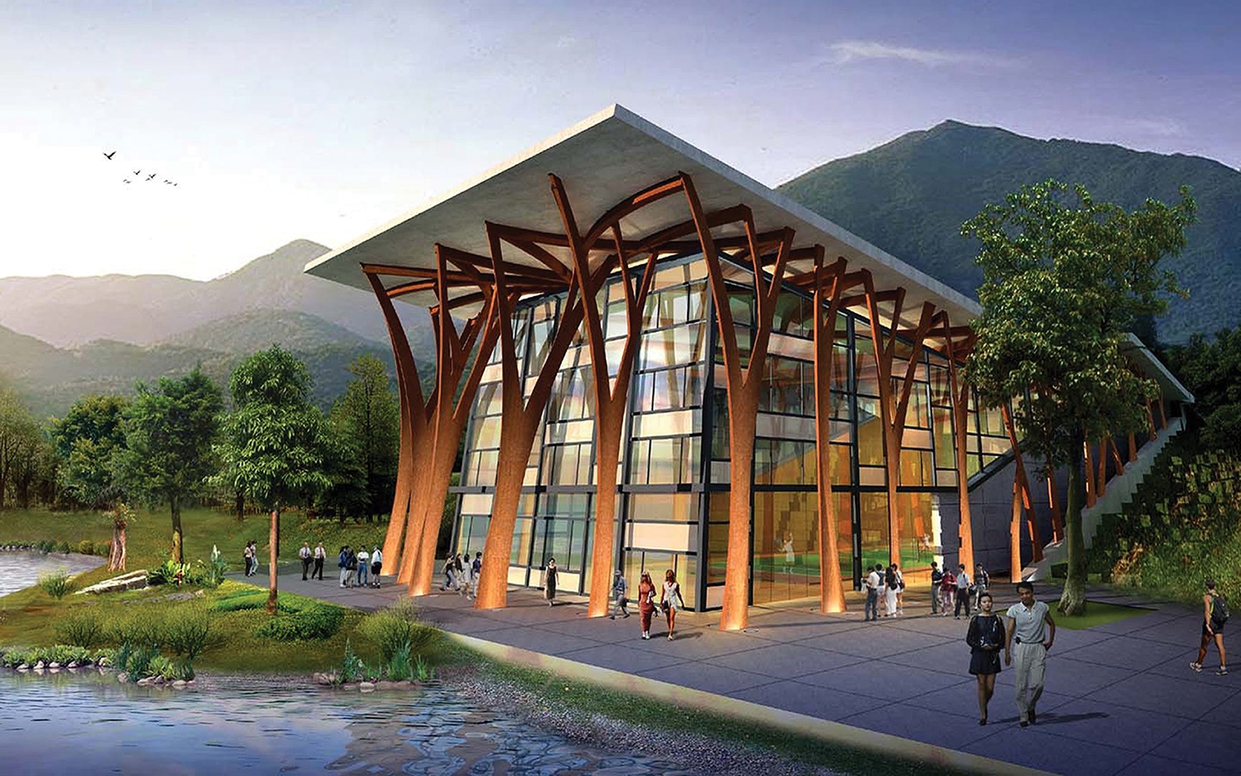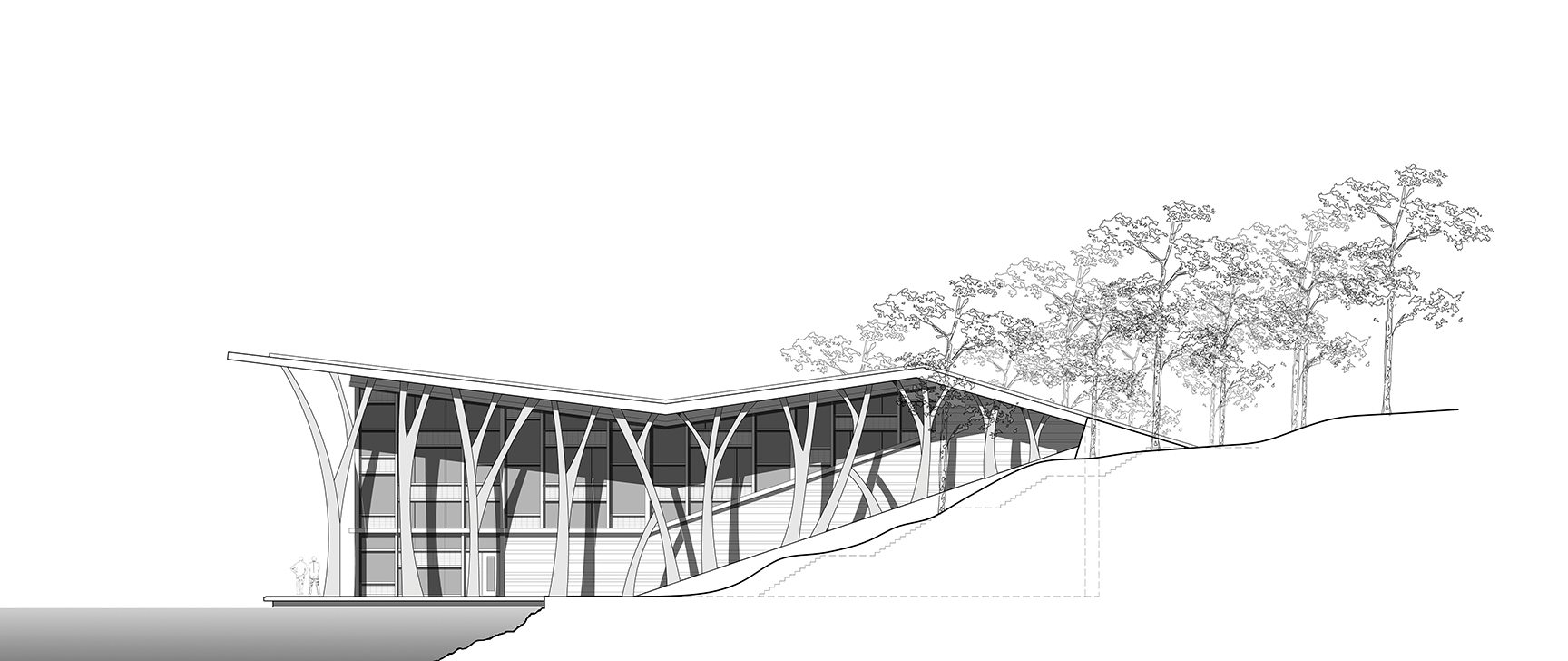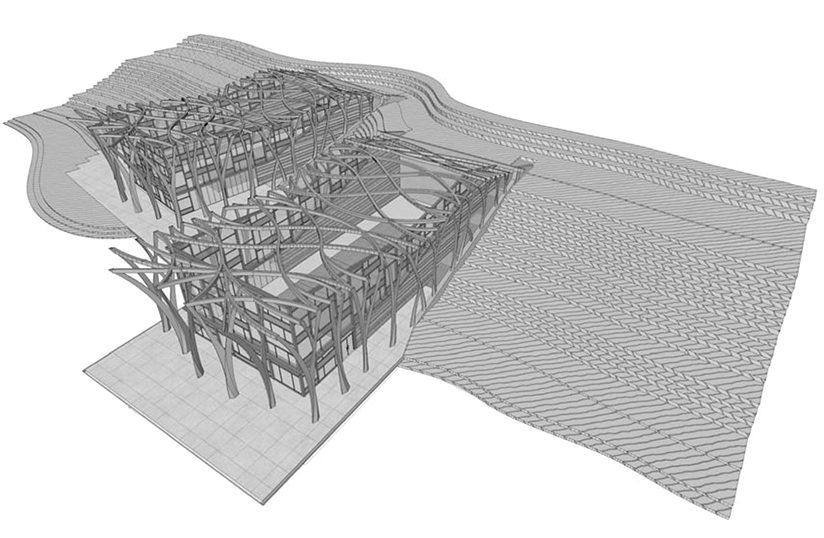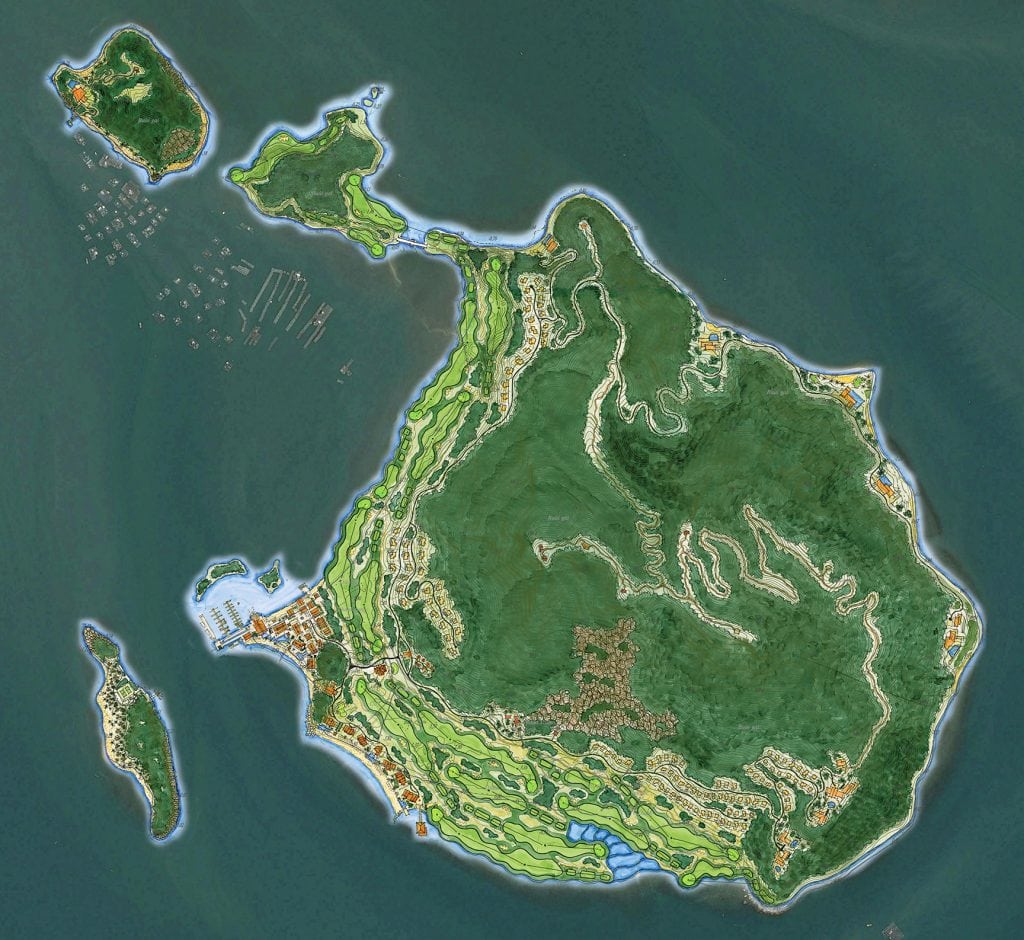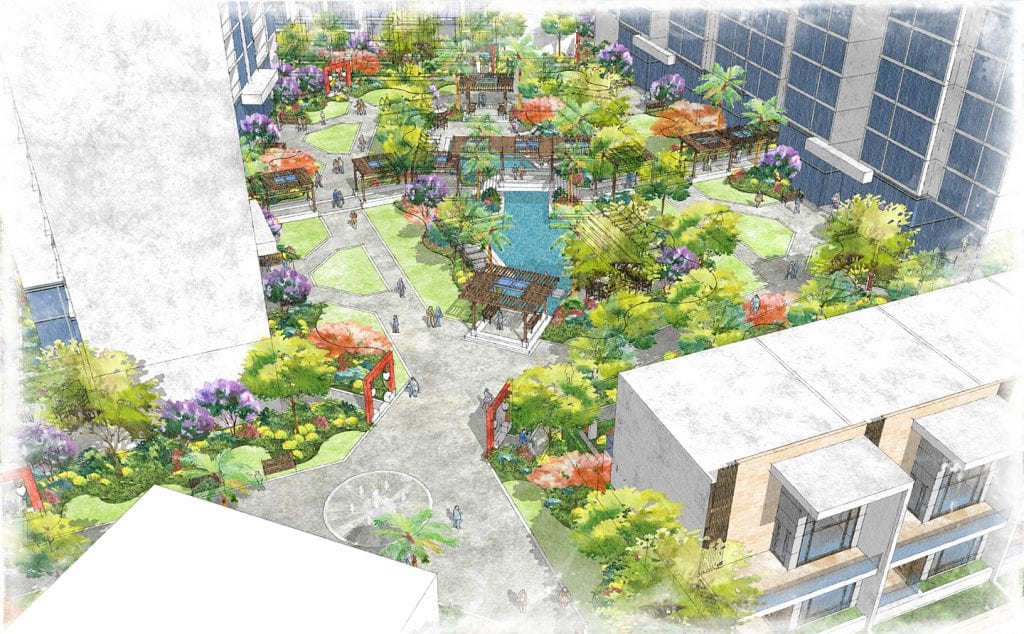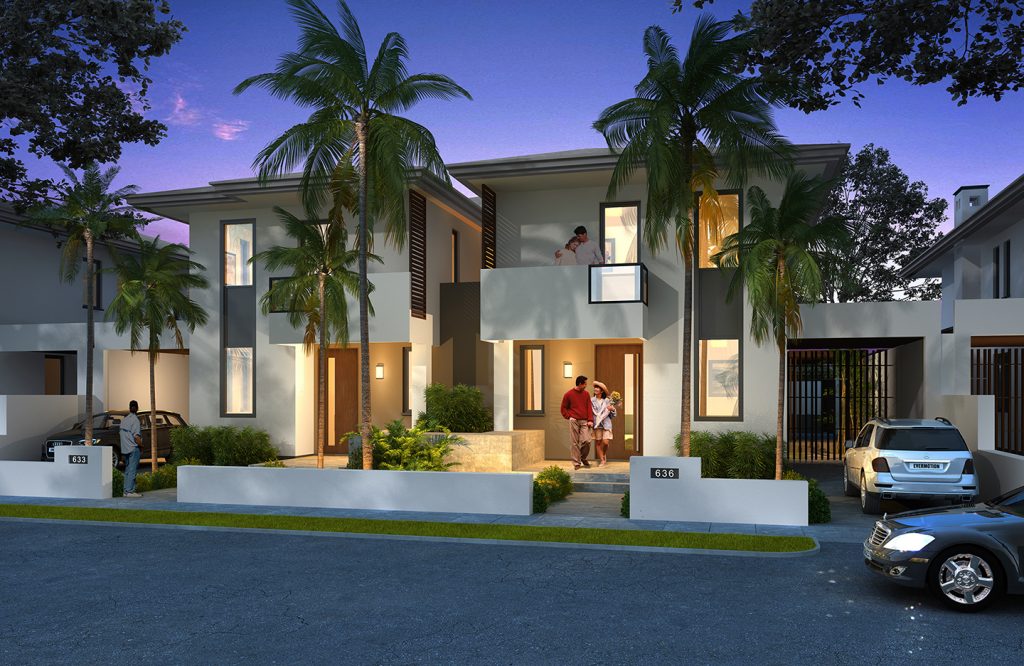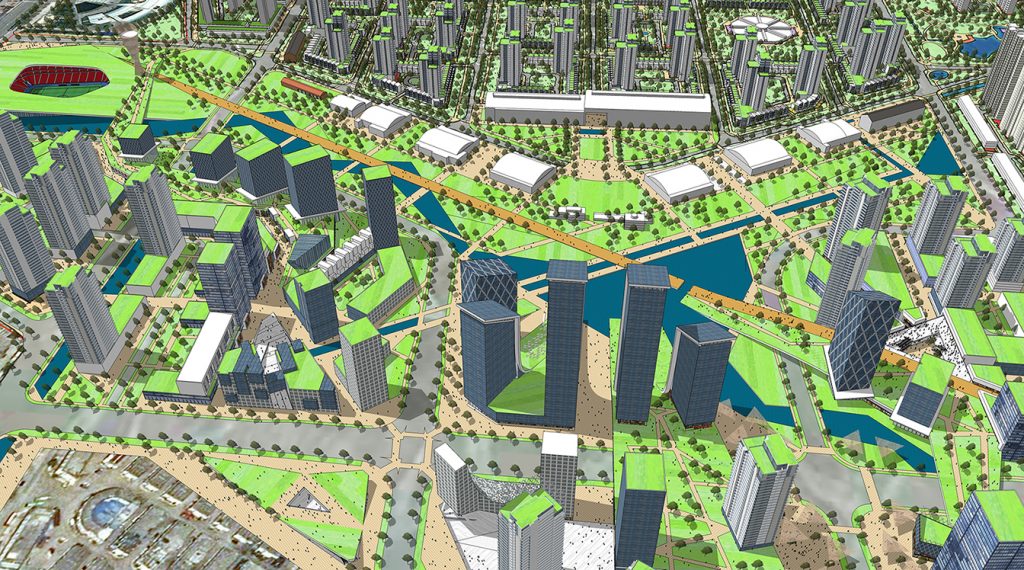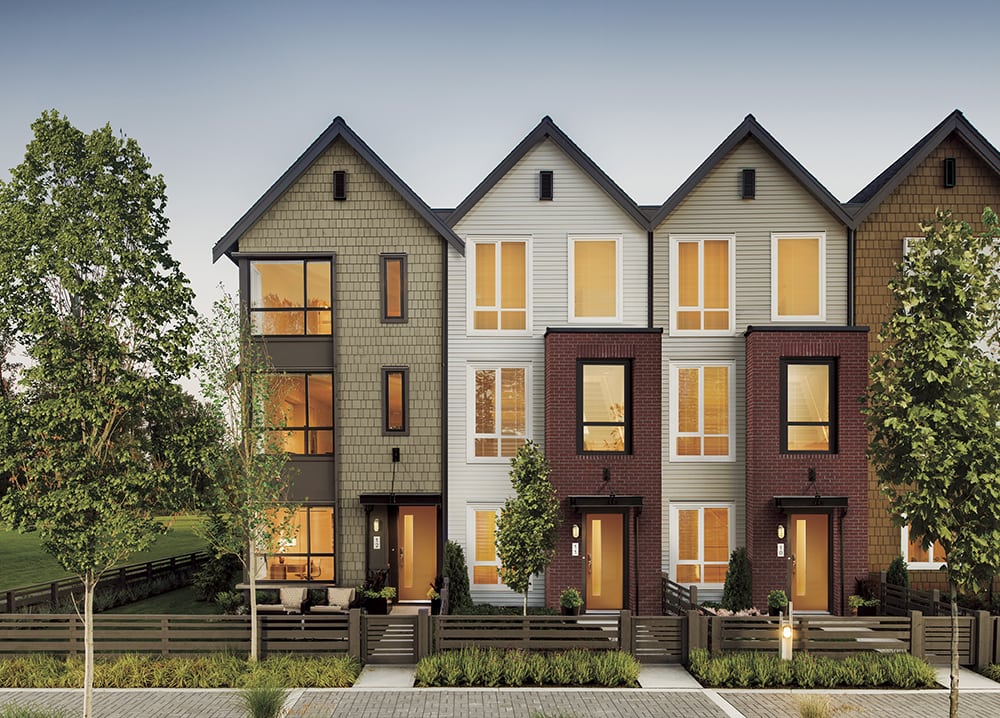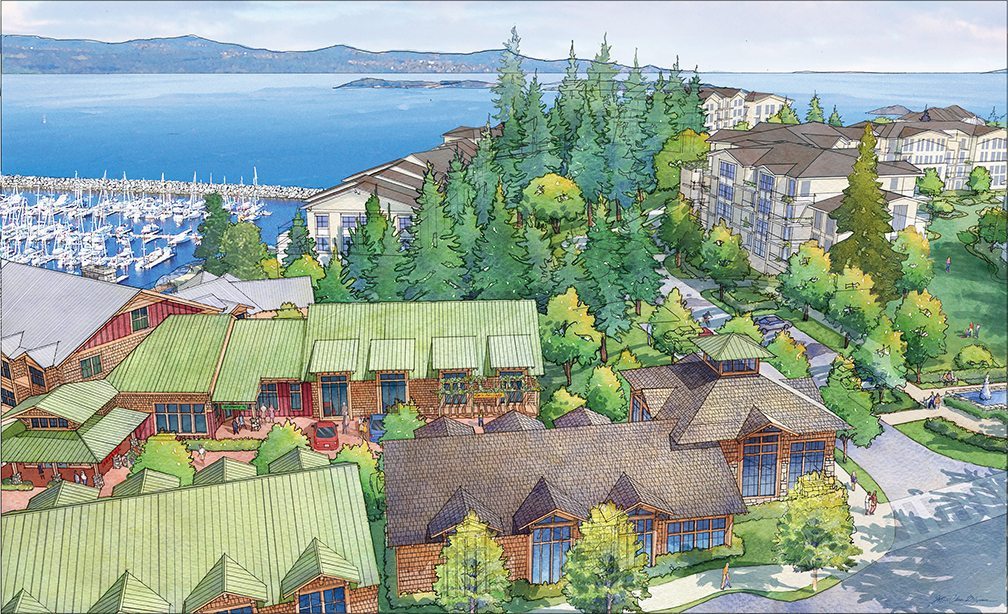CIPEA Gymnasium
Architecture | Resorts + HotelsEKISTICS designed a gymnasium building for the China International Practical Exhibition of Architecture in which an expressive ‘glulam’ wood structure showcases the versatility and beauty of wood using the latest technology in wood manufacturing and construction techniques. The gymnasium building appears as an extension of the wooded hillside both in form and material. Positioned at the edge of forest and lake, the canopy of the gymnasium building extends over land and water to illustrate the integration of built form and nature. EKISTICS developed the master plan for the exhibition phase of CIPEA. The structure of the site plan is centred on four primary public buildings – a Contemporary Architecture Museum (Steven Holl), an International Conference Centre (Arata Isosaki), a 5-star Hotel and a Recreation Centre Clubhouse (Ettore Sottsass).
Related Links:


