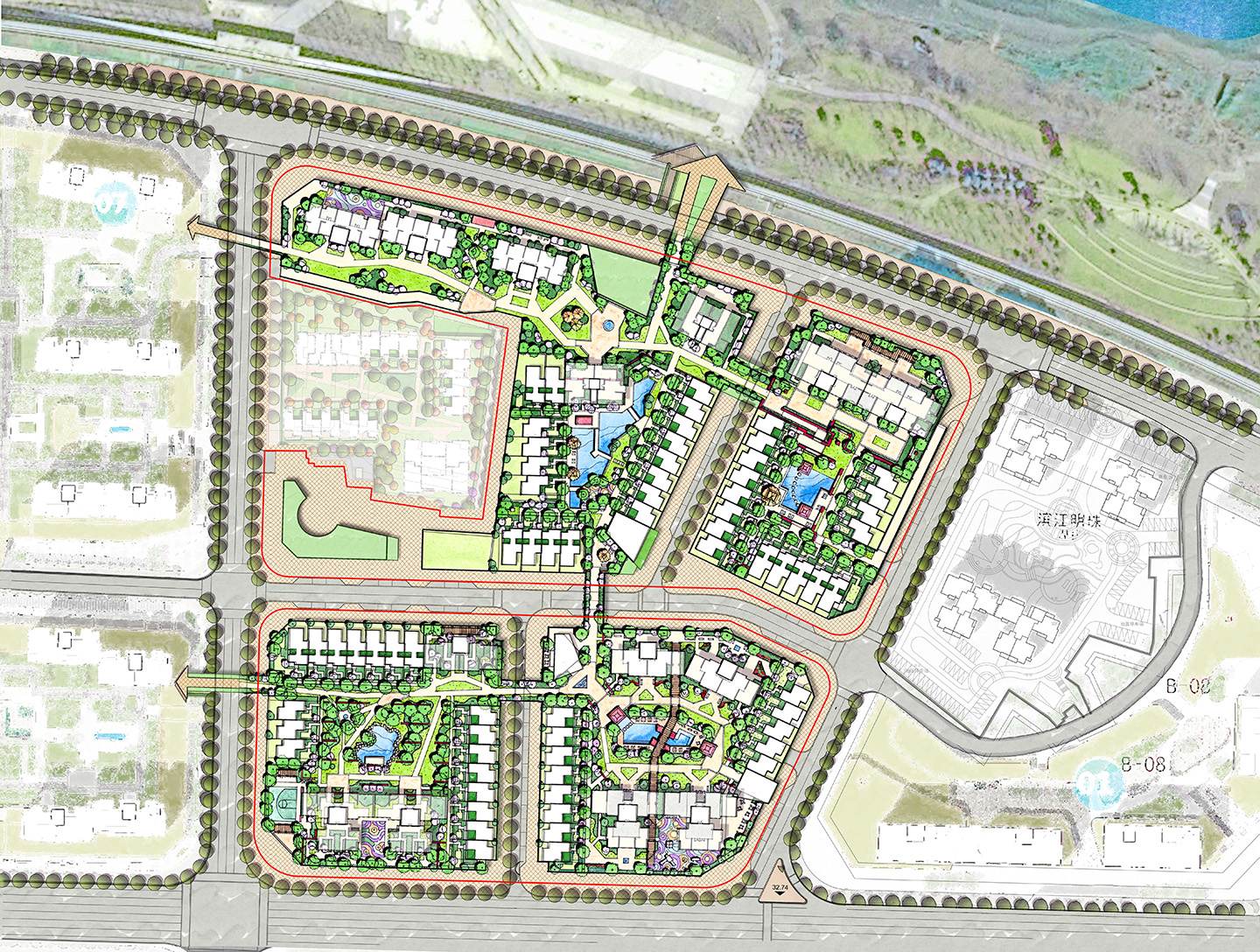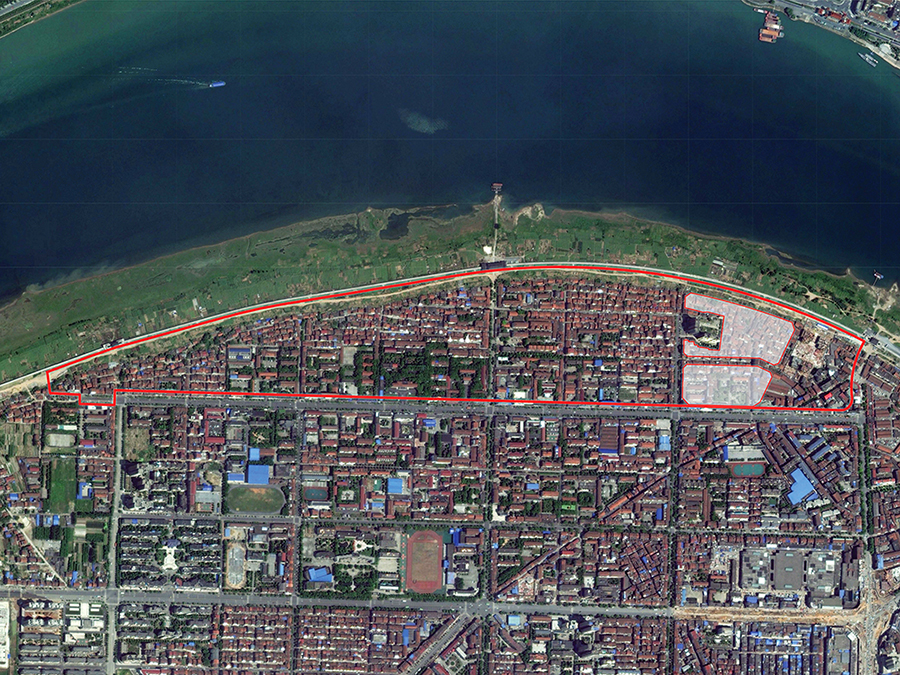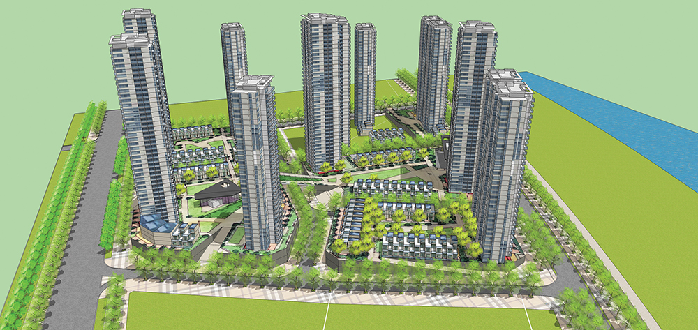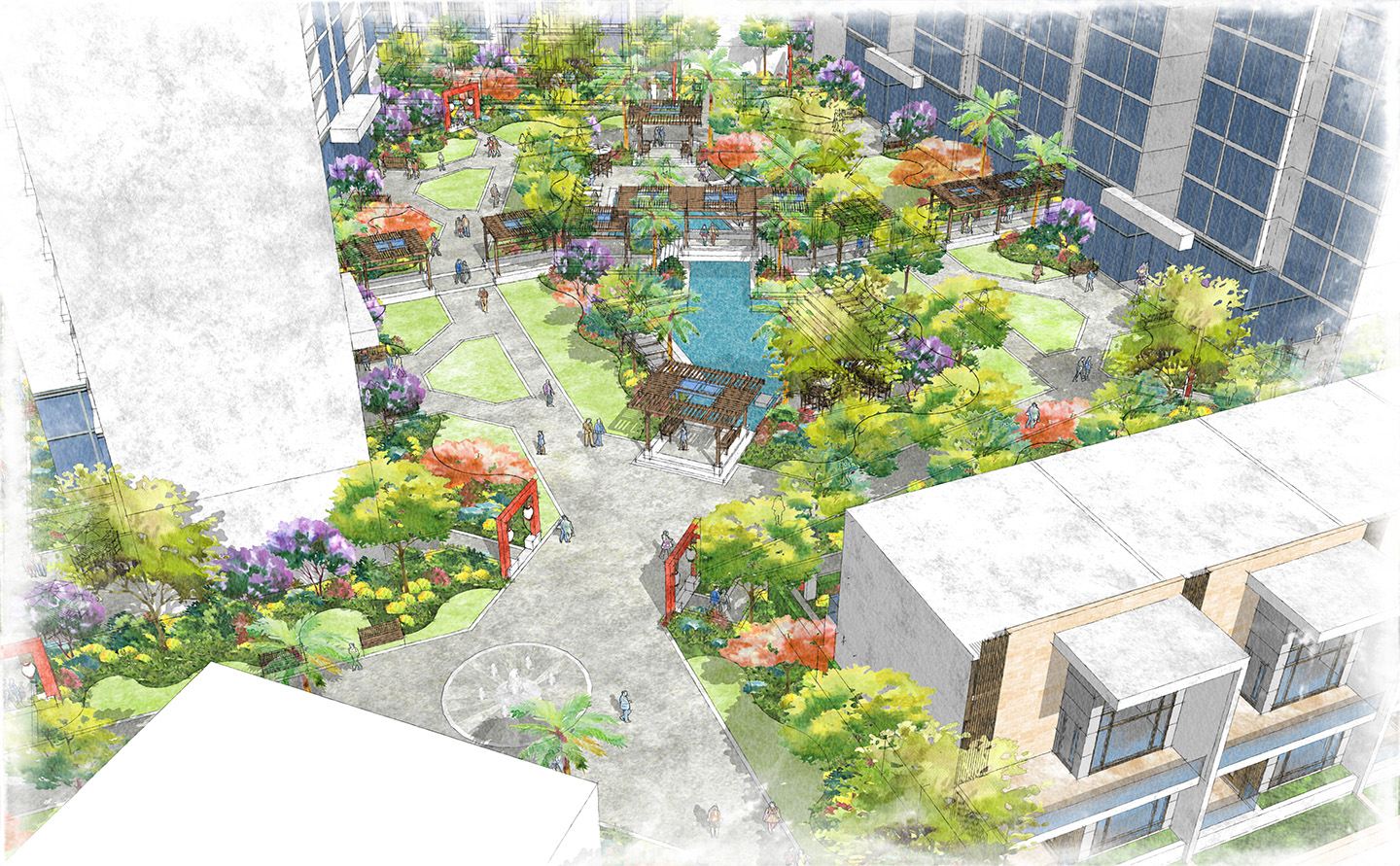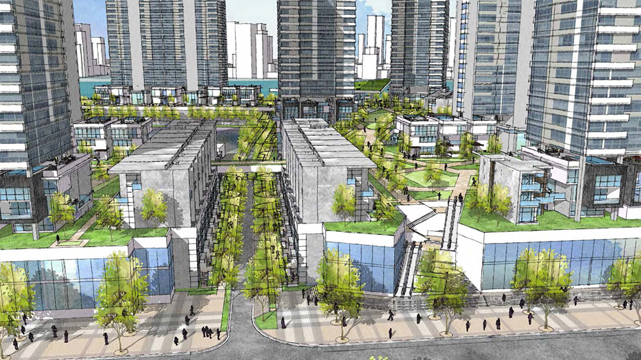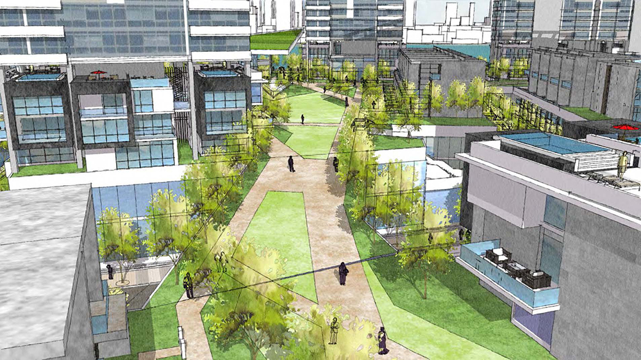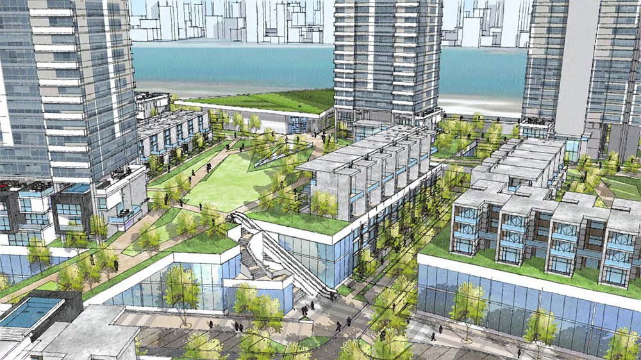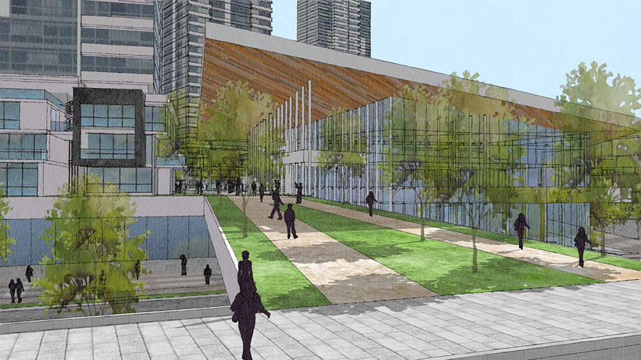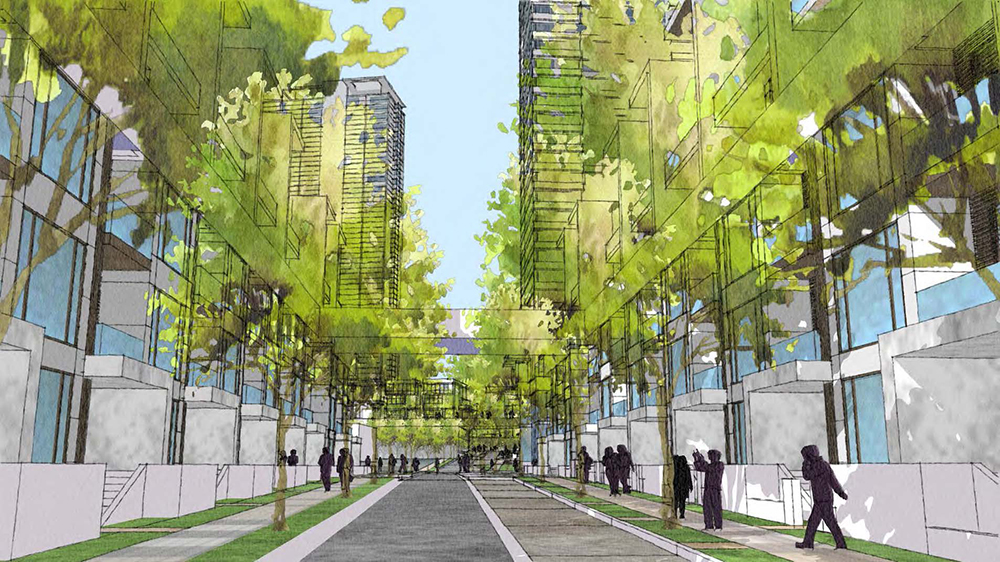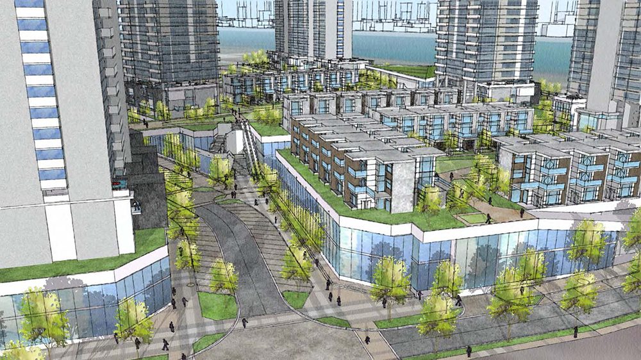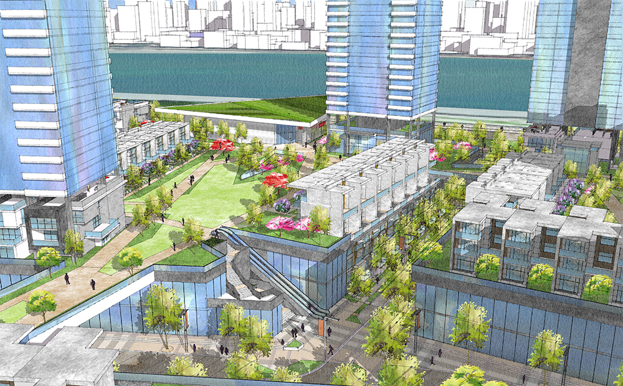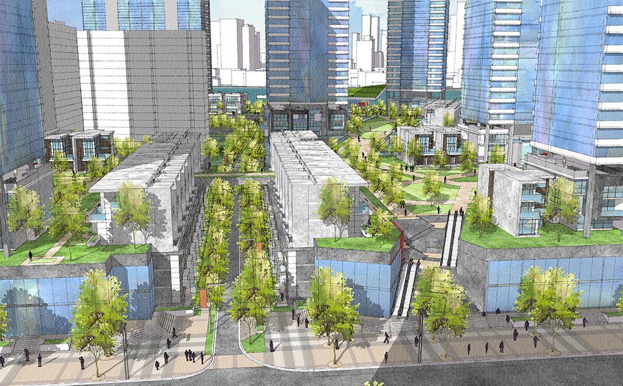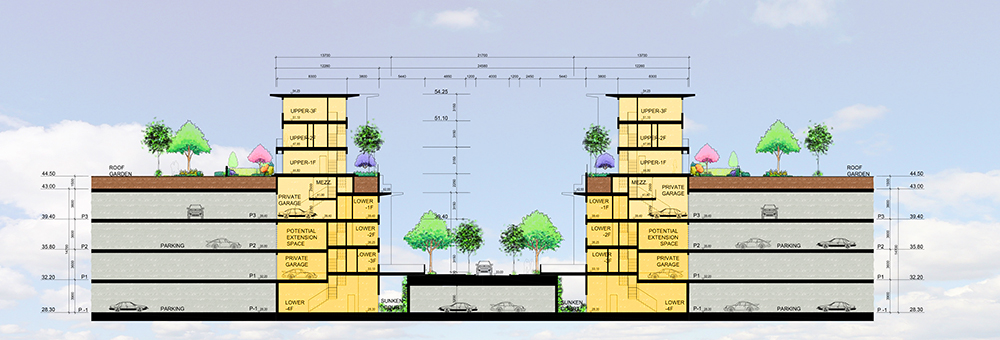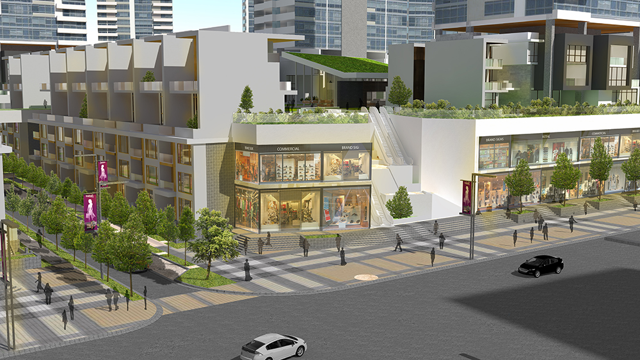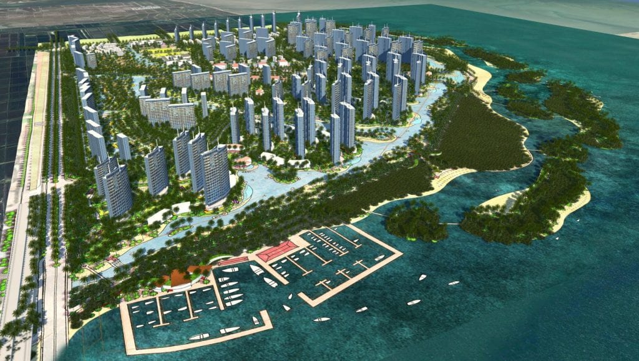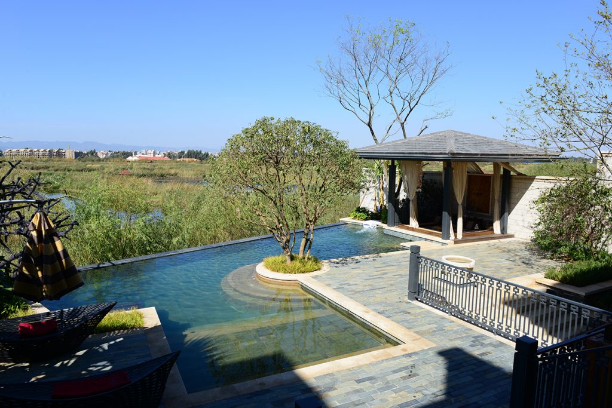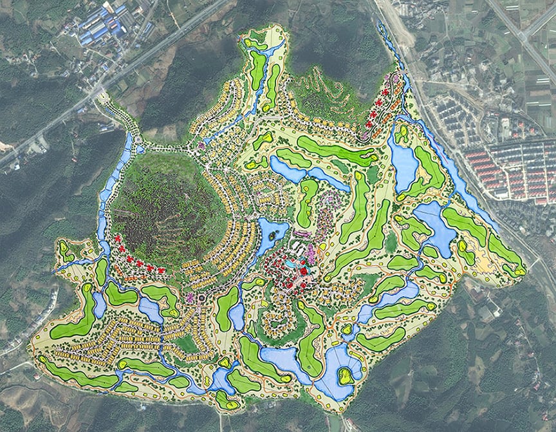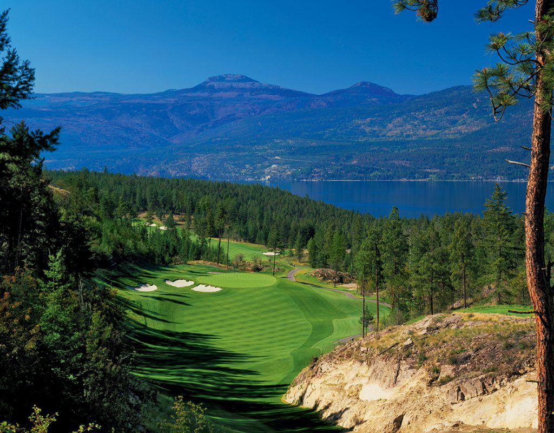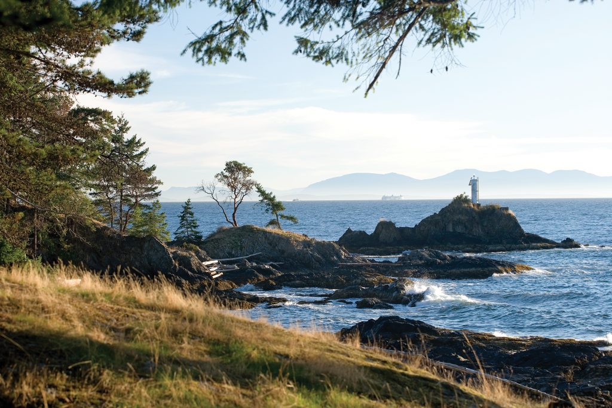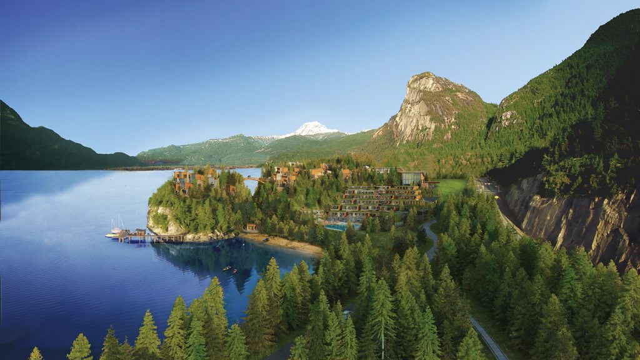Changde Riverfront Urban Design
Landscape Architecture | Planning | Urban DesignThe Changde Yuan River Right Bank Master Plan is a large-scale redevelopment of the south shore of the Yuan River. The existing shantytown will be replaced with a modern high density mixed use development with a diversity of land uses, creating a vibrant new waterfront urban center.
The plan is ordered by a block structure and roads that connect to the existing city fabric and the expansive riverfront park. The new vision for the eastern block urban design feature a mix of building forms. Proposed mid-block streets will be lined with street-oriented townhomes and commercial. The public realm vision of street-oriented residential, podium oriented low-rise homes and a revised tower placement will set a new standard for high quality public realm and high density residential development.


